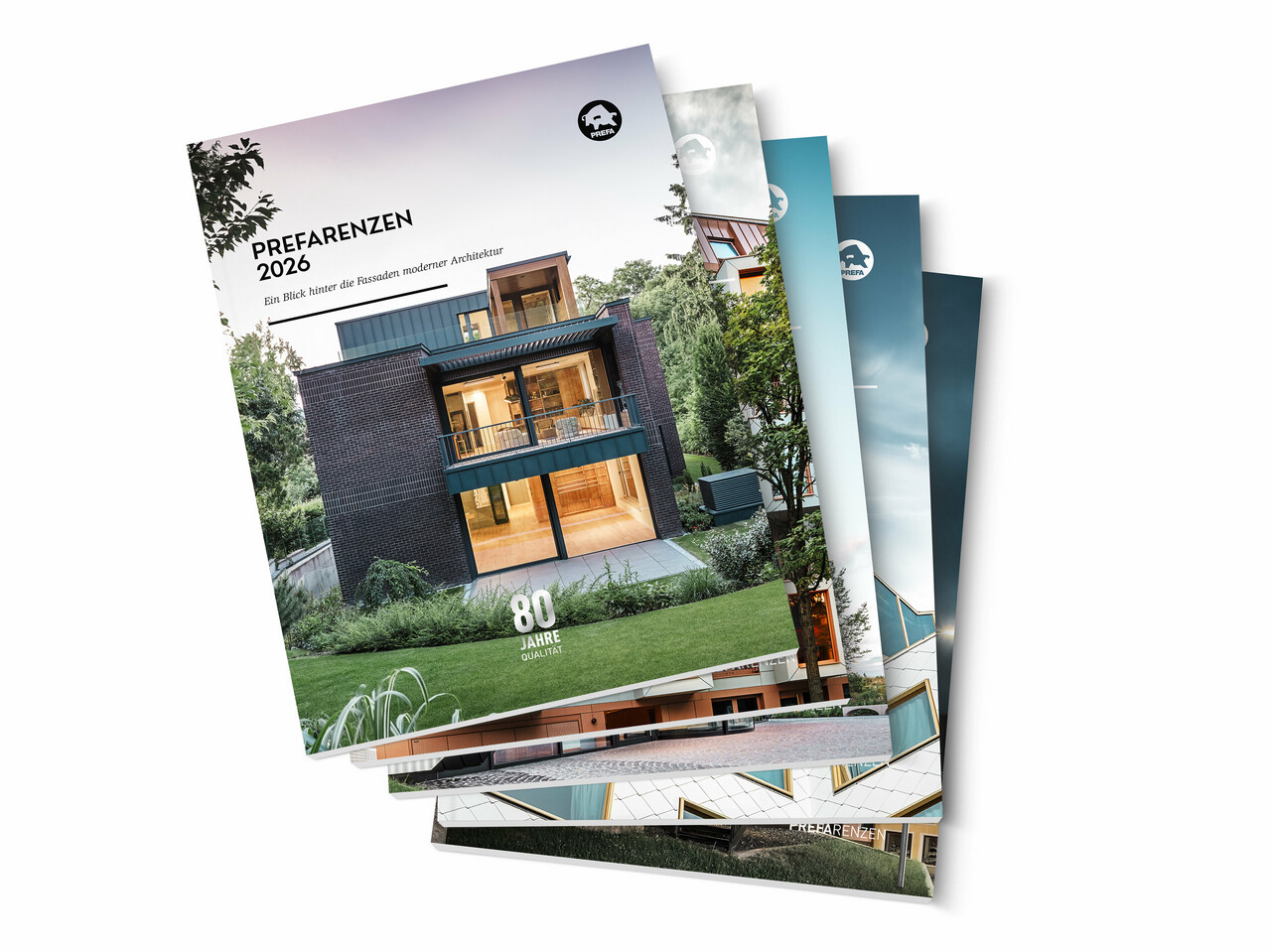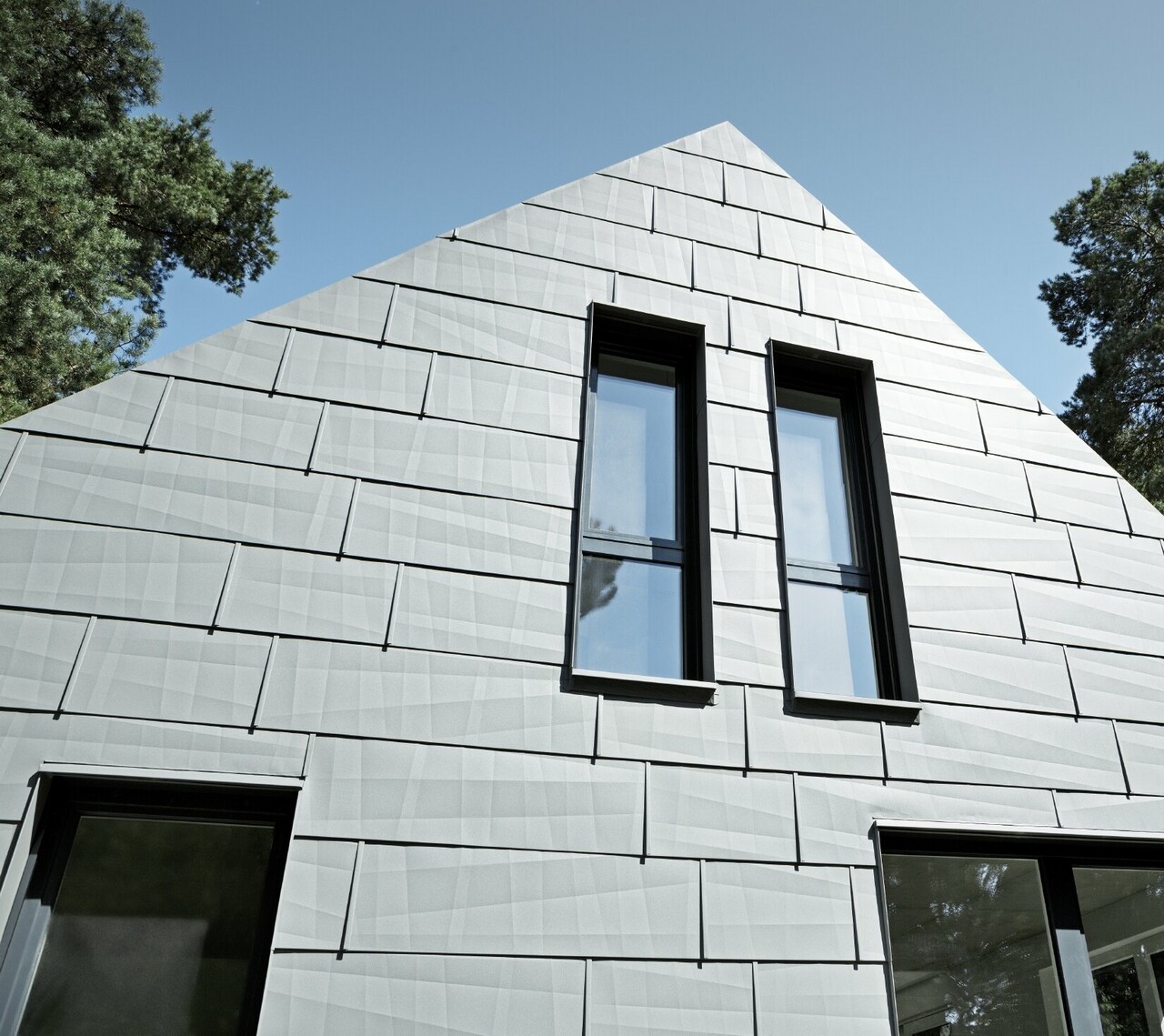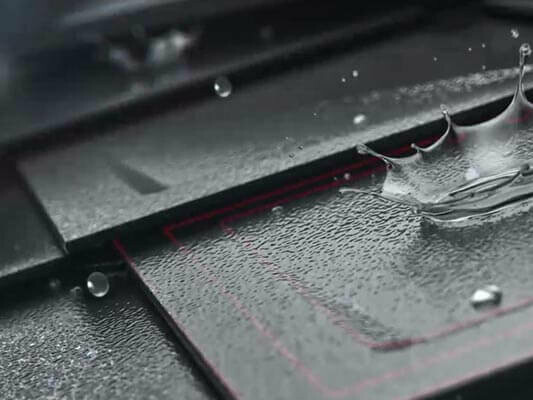The Slovakian city of Lučenec has an unusual landmark – an enamel factory from the year 1892. For decades, enamel kitchenware was produced here and exported all over Europe. After a standstill, the building complex was filled with new life thanks to the initiative of a bold investor. This resulted in modern office and storage spaces, a restaurant and a shimmering PREFA roof.
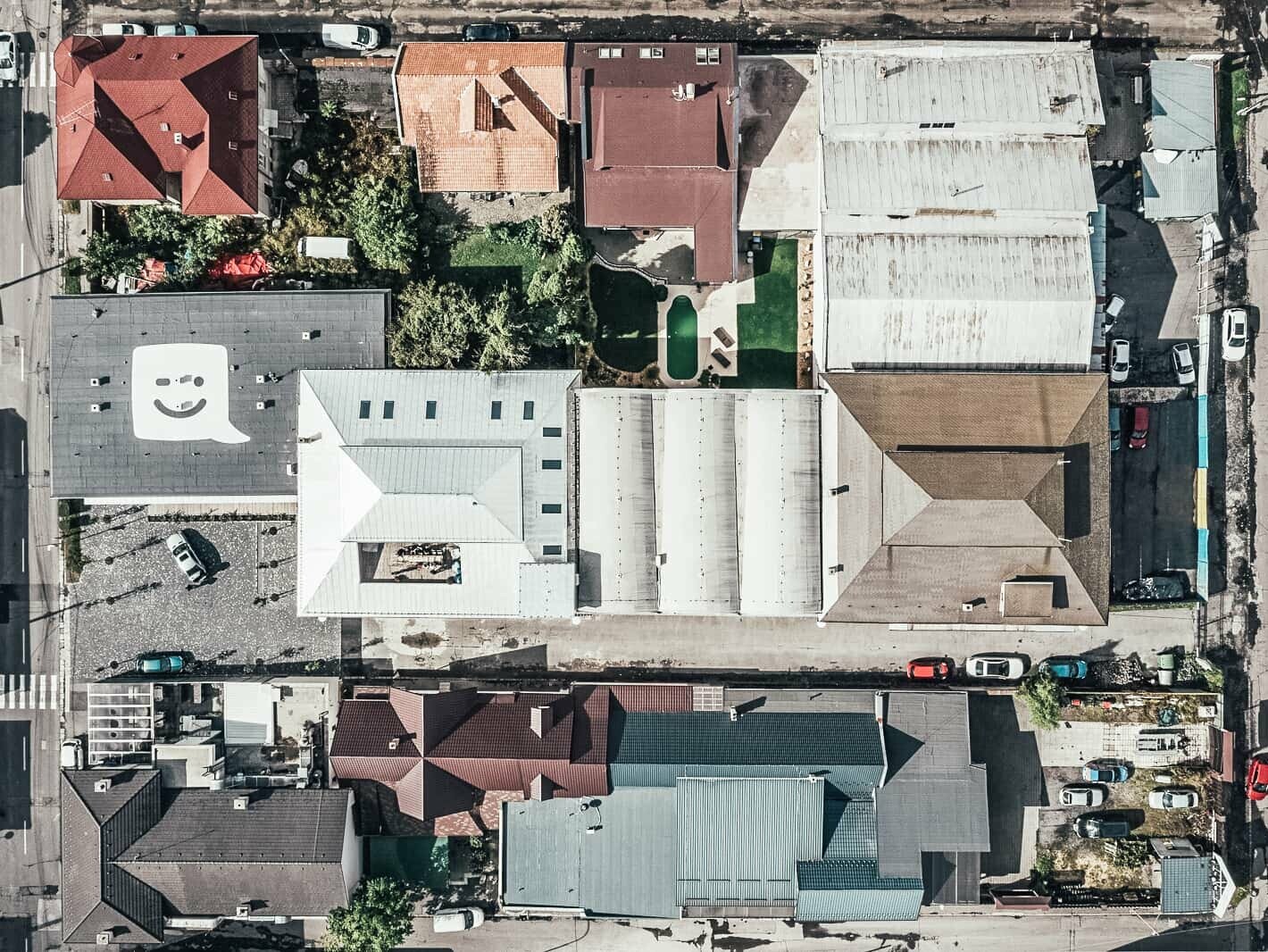
Two are better than one
The Slovakian architect Stefan Polakovič and his partner Lukáš Kordík call their office “GutGut” – which translates to “GoodGood” in English – because they want to be better than just good. They have proven that they are masters of their craft several times. With their successful transformation of a building material factory into an office and residential building, they managed to be recognised with one of the best 40 works in the race for the Mies van der Rohe Award in 2019. “I don’t know if we’re experts in the conversion of older buildings, but these projects somehow suit us,” founder Polakovič tells us.
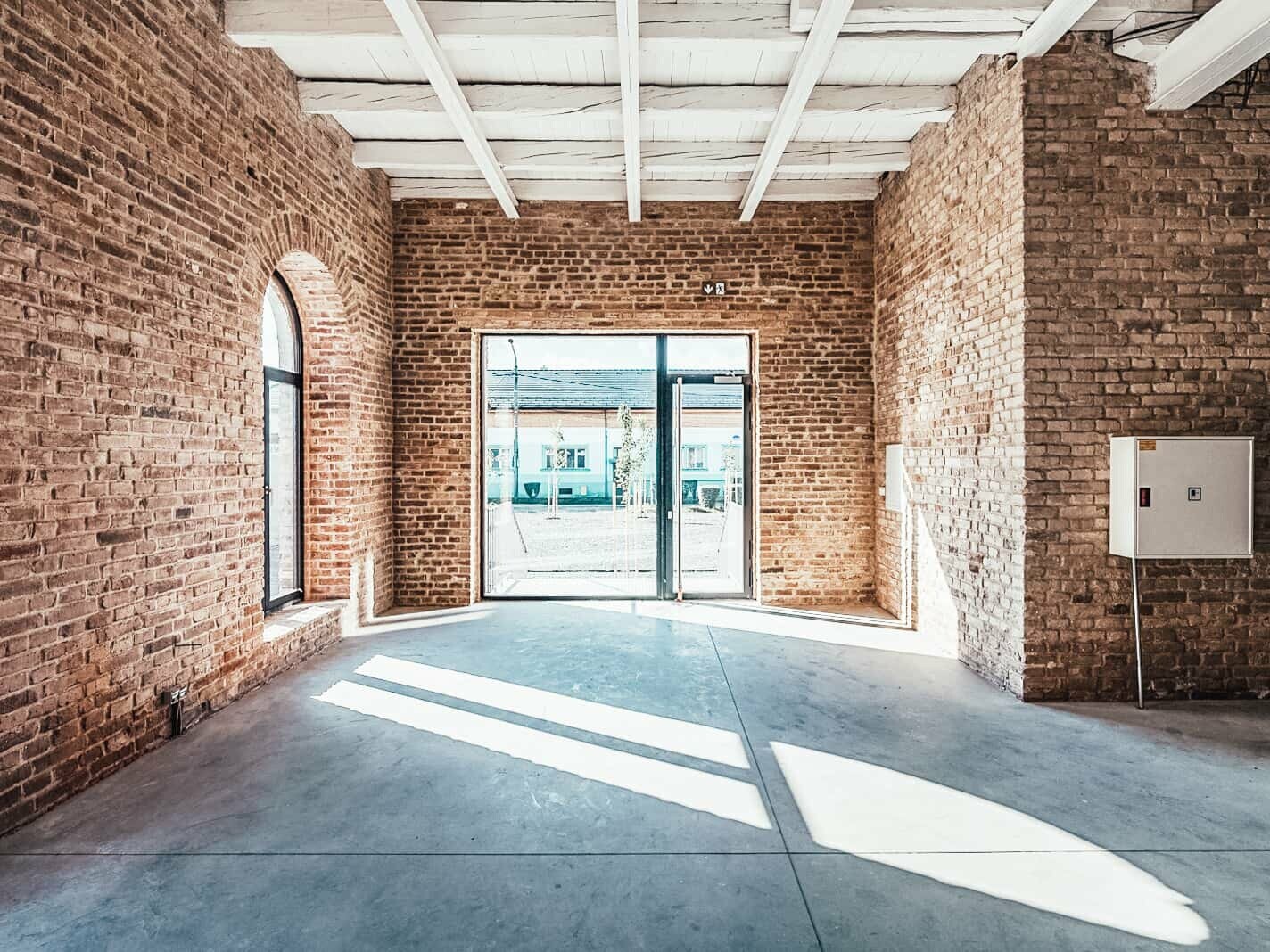
A unique atmosphere
Milan Kovalančík, the entrepreneur and owner of the enamel factory in Lučenec, wanted to preserve the building’s historical soul and still give it a new function. “When we first visited the site, we saw right away how much potential the old factory building had,” Polakovič remembers. “In order to keep the unique atmosphere alive, we maintained as much as possible of the old substance.”
Analysing, drawing, building
The experience they had gained in previous projects helped them in this endeavour: coring, analysing, planning. “We basically drew on one day and built on the next,” Polakovič reveals. “With projects like these, you have to be careful and flexible at the same time.” For this purpose, the construction work was split into two phases. In the first one, they focused on the southern tower, the extension as well as the connecting tract. To meet today’s standards, the statics in the two-storey tower were improved with steel girders. The ground floor accomodates the entrance hall, through which you can access the offices and the restaurant, as well as a connecting tract that serves as a storage. The investor’s new offices were created right above them. The second phase concerns the second tower, where flats are to be realised.
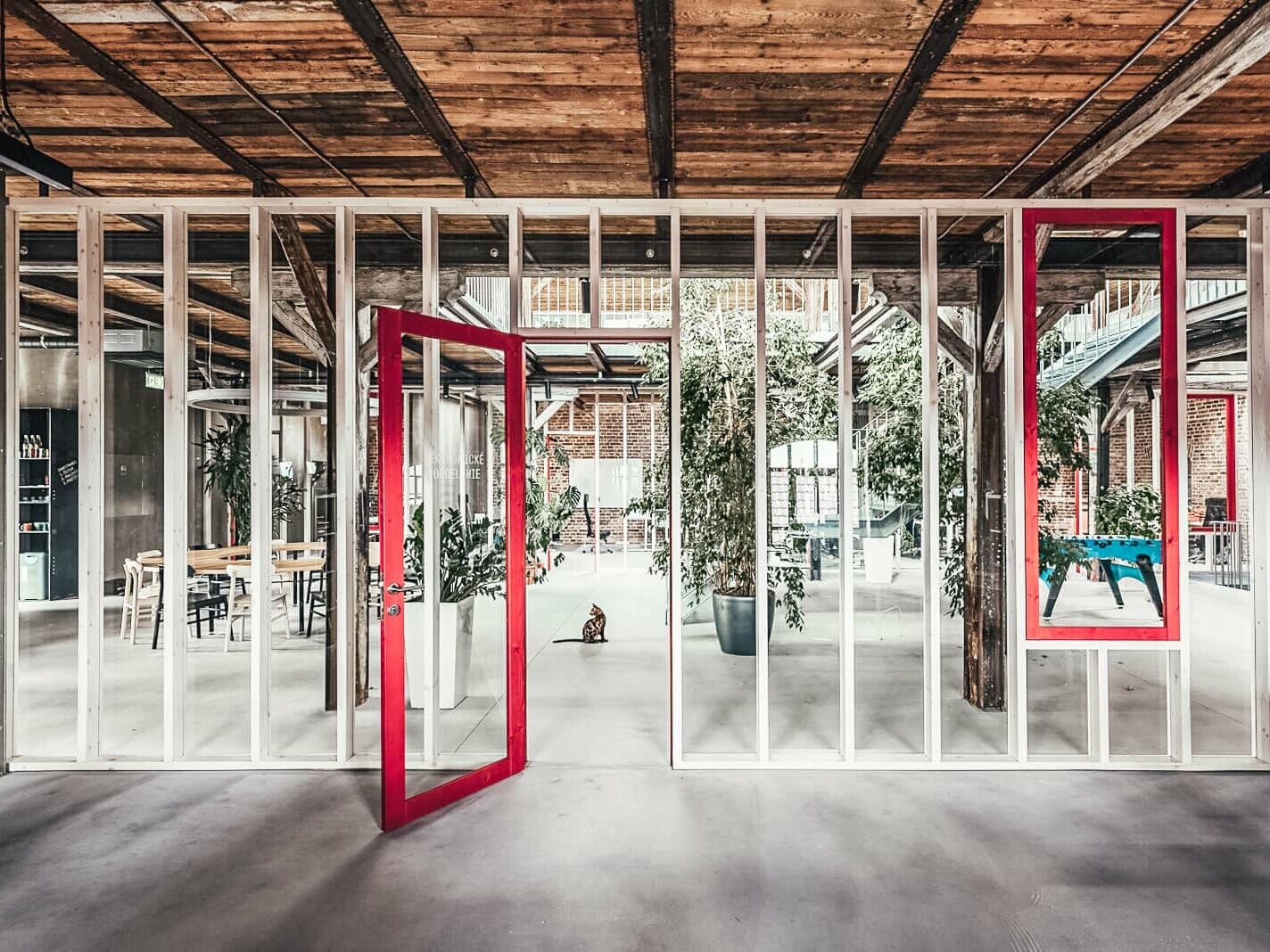
A roof with a recess
A terrace was integrated in the existing roof on the new third level. For this purpose, the roof truss was converted and covered with Prefalz in plain aluminium, without changing the overall appearance of the Smaltovňa complex. “Personally, I have only had good experiences with PREFA products and use the various colours and surfaces according to the respective task,” says Polakovič. He adds that the shimmering aluminium has become a little more matt in the meantime, but the patina that perfectly matches the object only underlines the liveliness of the hustle and bustle inside the revitalised project.
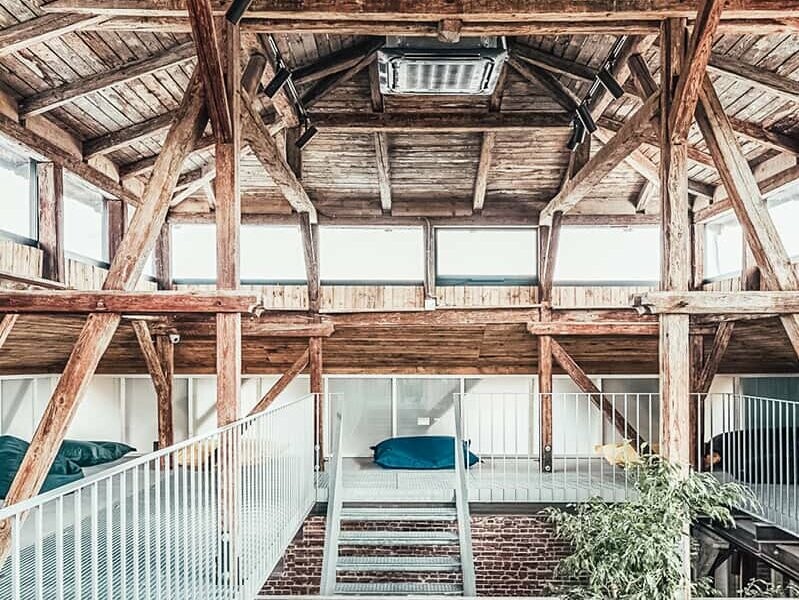
Everything for a natural appearance
First, the bricks of the building were exposed. Similar to the roof, everything that was newly added inside should remain readable at first glance and be clearly distinguishable from the original substance. This is reflected in the glass walls which separate the office spaces and simultaneously create transparency and light, the corrugated iron wall between the office area and the restaurant, the steel columns that were retracted to additionally support the building. “A material finds its greatest expression if it is used without an additional treatment or colours,” Polakovič states.
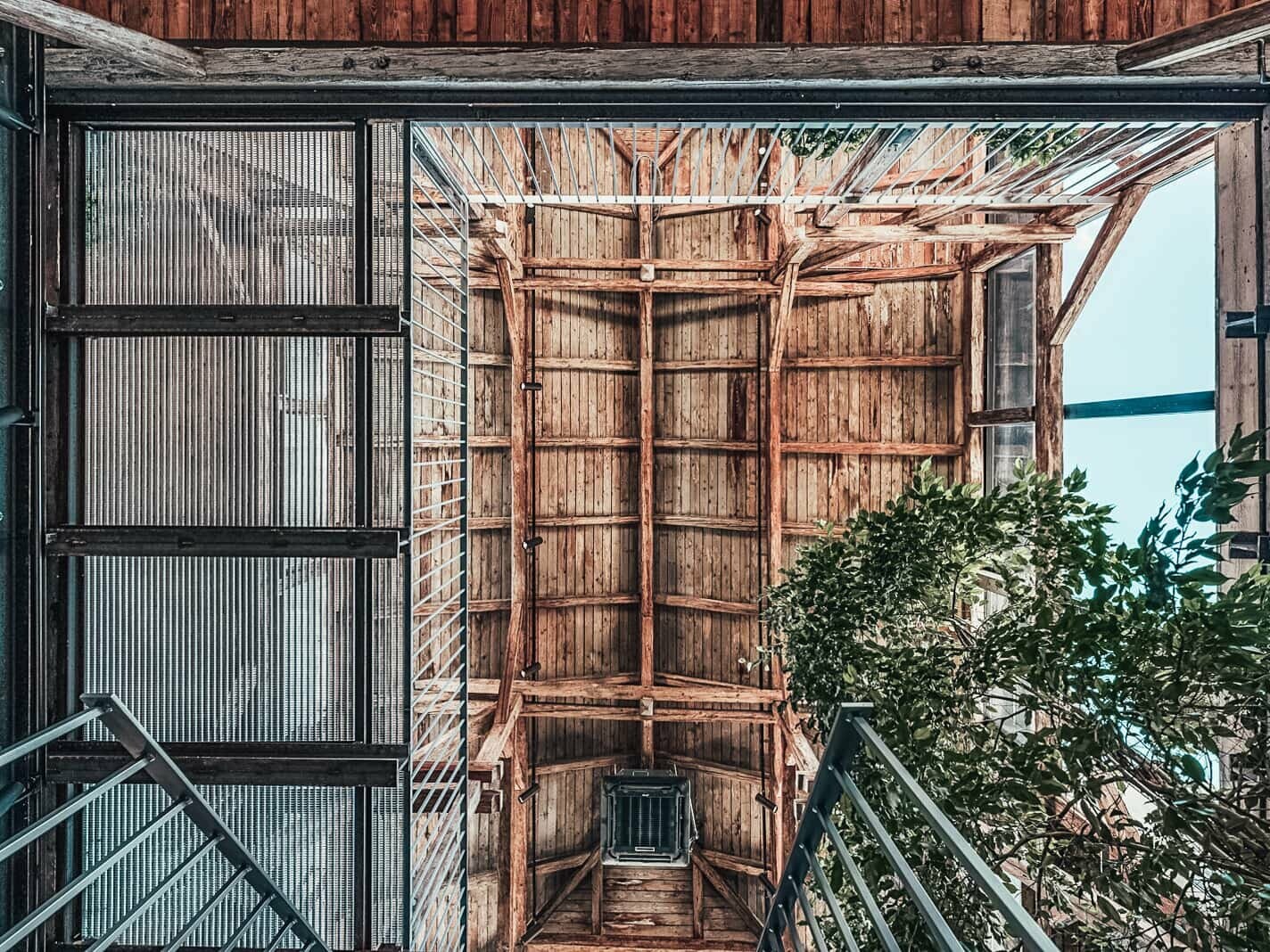
Beyond tradition
The office managed by Stefan Polakovič and Lukáš Kordík has 14 employees. There is “a lot of young blood” here, whereby the projects and assignments are as diverse as its team. “Our customers expect particular designs and like to be surprised,” says Polakovič. He and his partner also teach at different universities, where they pass their knowledge on to the next generation, encouraging it to solve architectural tasks differently than expected. With their conversion of the enamel factory inLučenec, they were able to impressively demonstrate that they have fared well with this attitude.
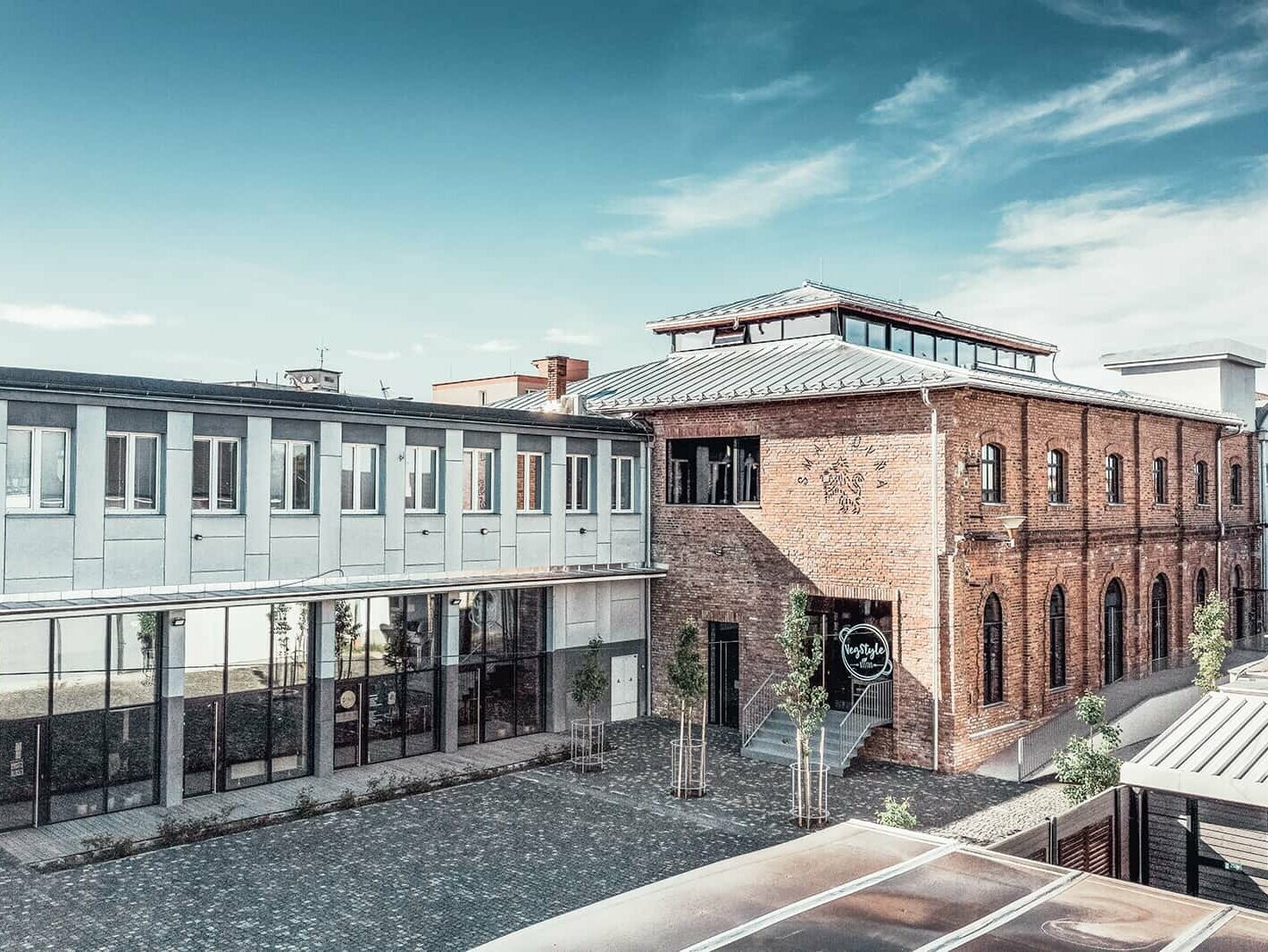
Smaltovňa - details
Country: |
Slovakia |
Building, location: |
multi-purpose building, Lučenec |
Category: |
conversion |
Architecture: |
GutGut |
Installer: |
Strechy Martin Lóh |
Material: |
|
Colour: |
plain aluminium |
Further information
- Text: Marco Steurer & Carl Bender
- Interview: Marco Steurer
- Photos: © mobilonline.sk











