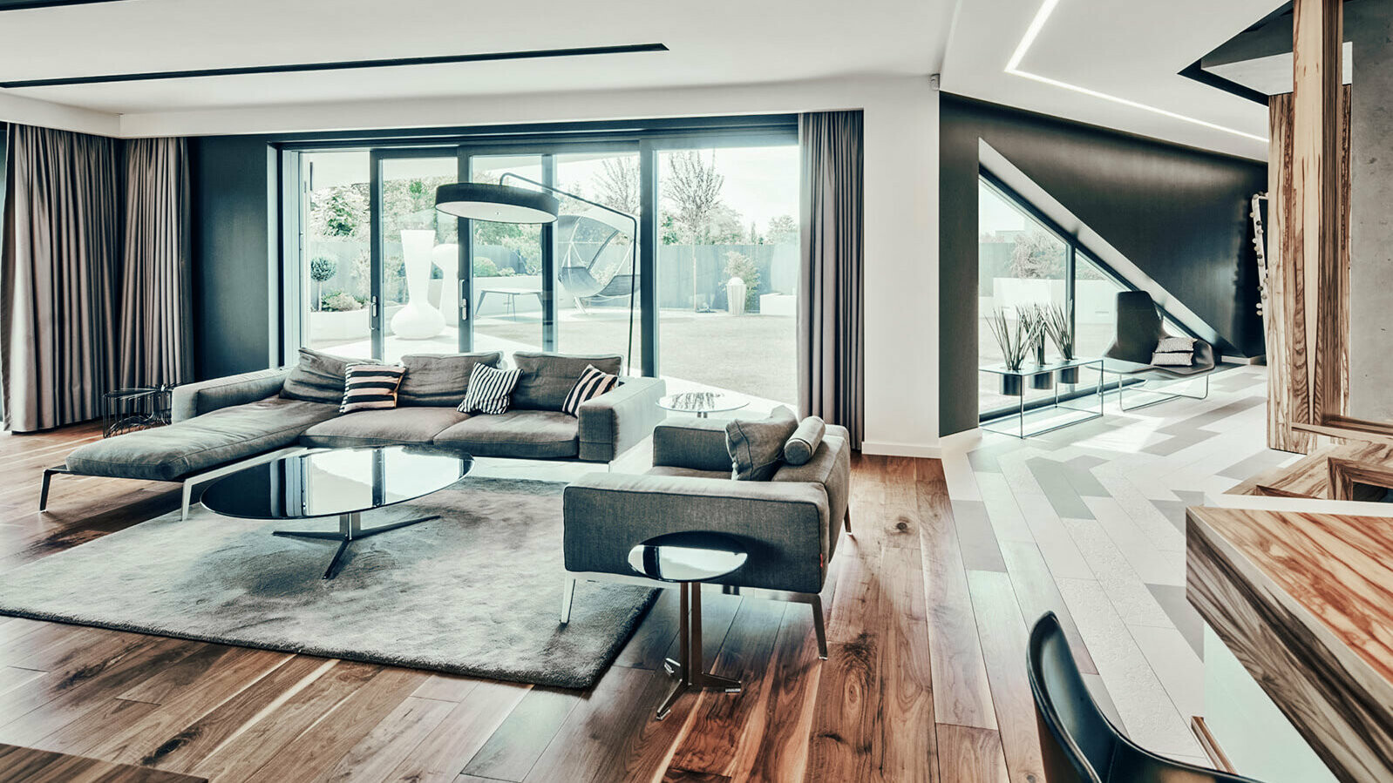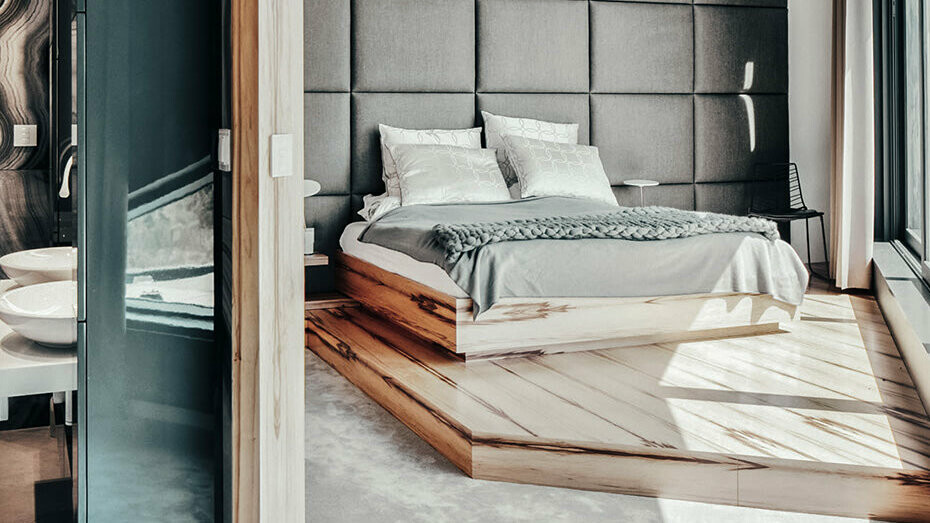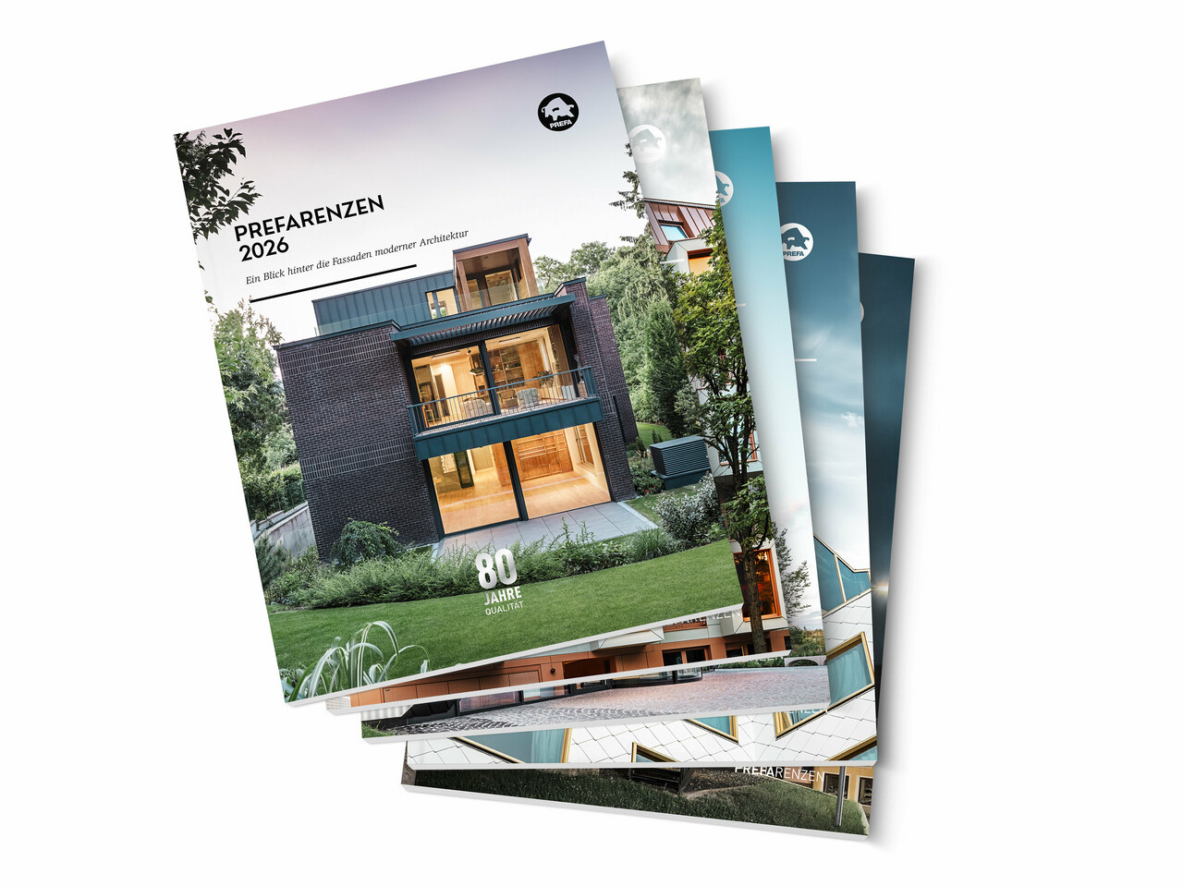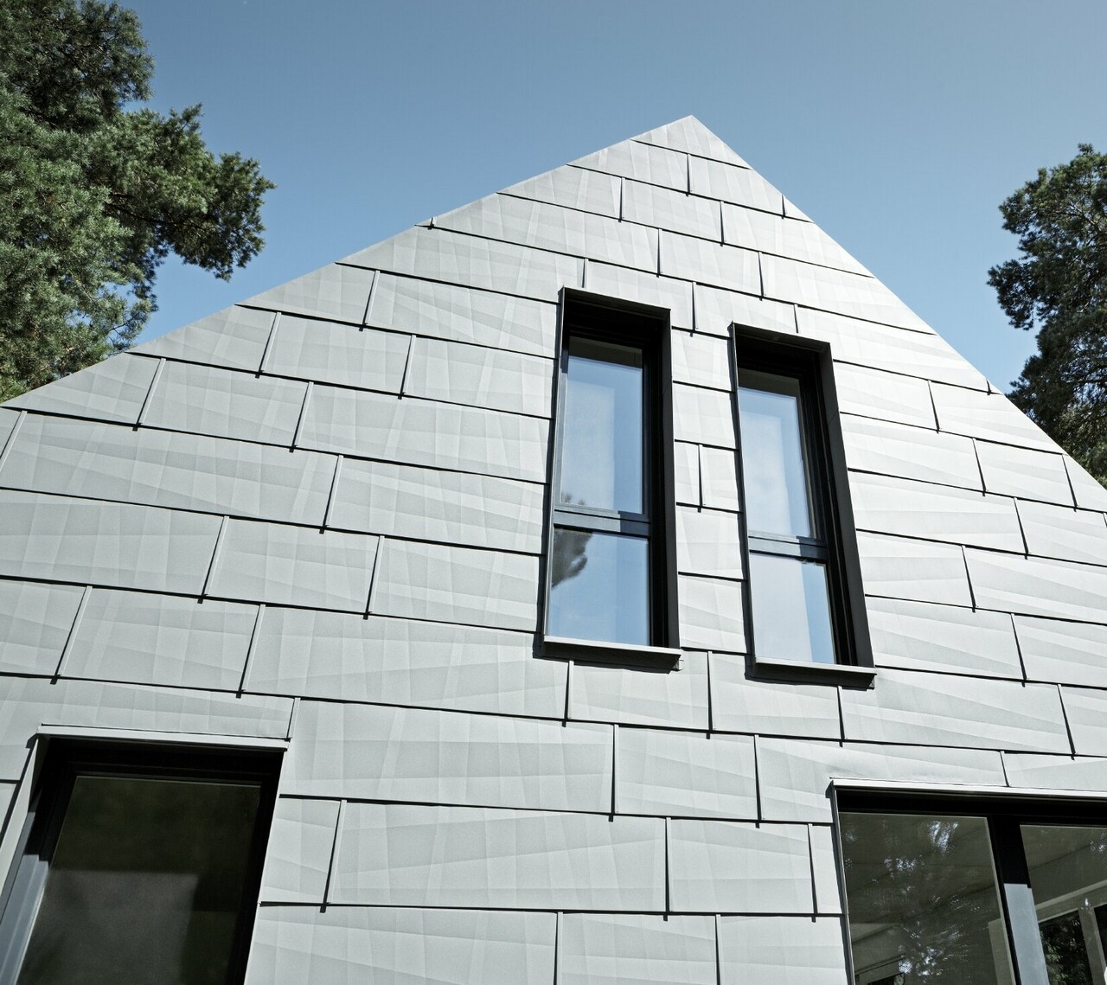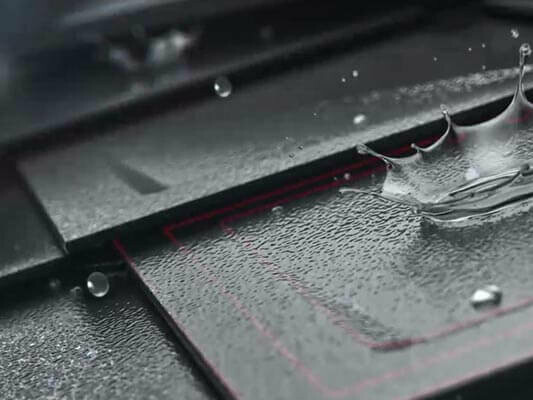Since 2005, PREFA Poland has accompanied several flagship projects that were realised between the seashore and the country’s more mountainous regions: These include the multifunctional complex Złote Tarasy in Warsaw and the multipurpose arena complex Spodek in Katowice, among others. Another outstanding project is the Triangle House in Szczecin, in the far northwest of the country, that was designed by the architect Marcin Tomaszewski of the office REFORM Architect based in Łódź. With its PREFA FX.12 façade panels in P.10 anthracite, it flaunts an extravagant façade that breaks with classical geometrical expectations of a residential house and inspires us to think beyond conventional corners and edges.
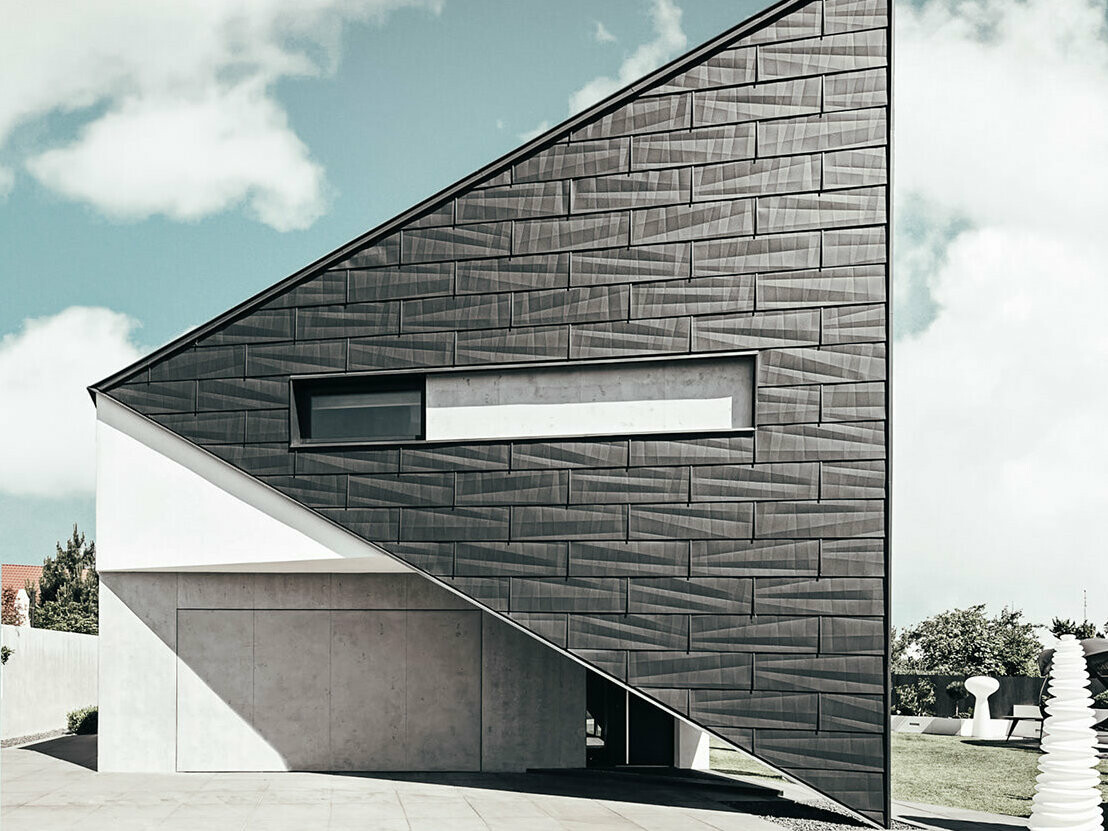
Of corners and edgings
It cannot be overlooked that triangular forms in anthracite and white dominate in the contemporary detached house in Szczecin. On the side of the house, an equilateral triangle seems to be balancing itself on one of its corners on the ground, while another, irregular one stretches diagonally across the front of the house towards the sky, balancing on the same corner. The geometrical form can also be found in the white roofed area that extends into the garden and in some of the windows. Even the edgings of the FX.12 façade panels – longitudinal lines, which sometimes point slightly upward, sometimes slightly downwards – resemble sketch-like, elongated triangles. Yet to Marcin Tomaszewski, the choice of the triangle was not clear right from the start: It was determined by the size and shape of the building plot as well as the appearance of its natural surroundings.
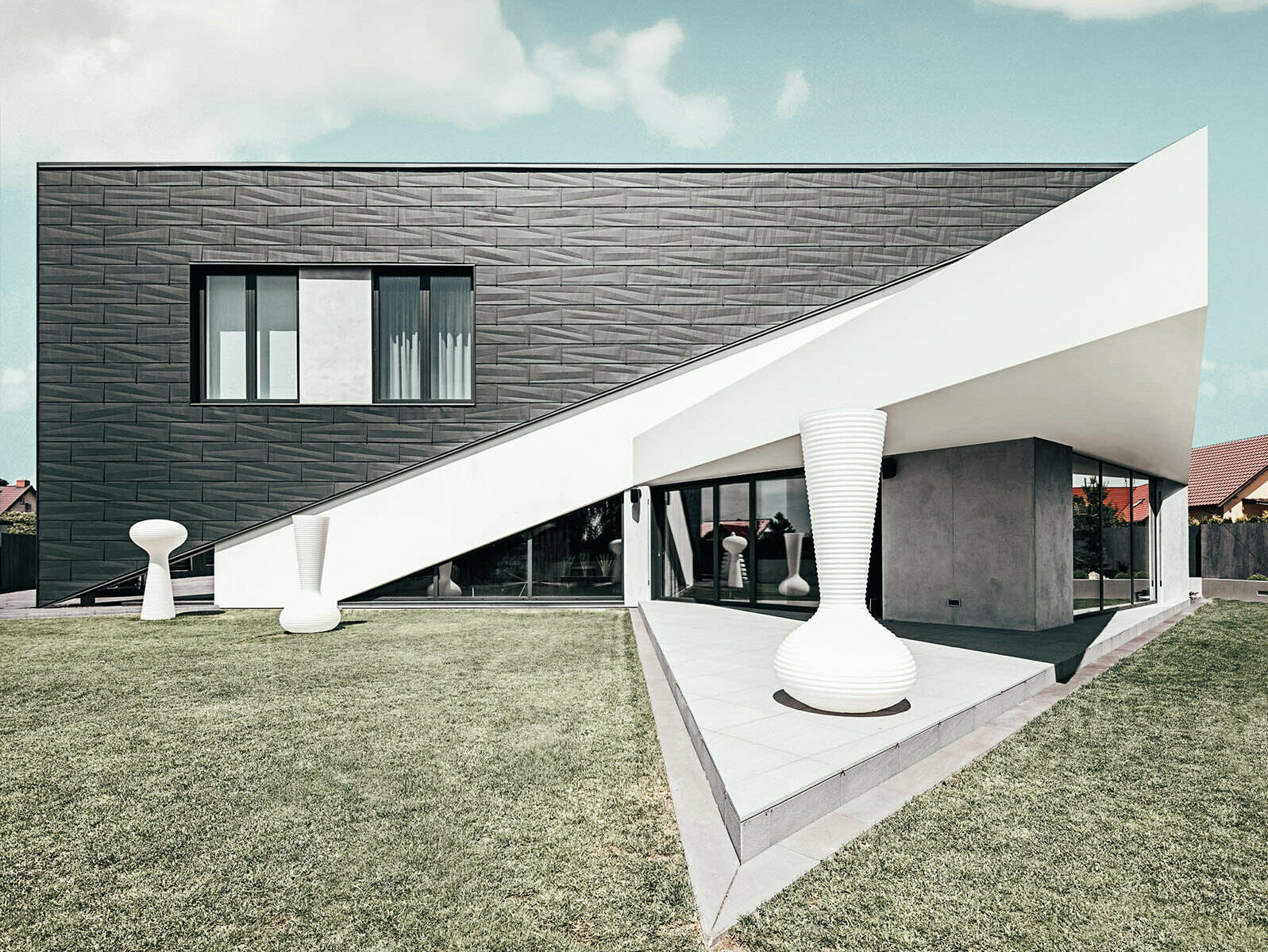
A congenial combination
The architect focused on the irregularly cut, 800 m2 large property that proved to be a challenge in itself – the Triangle House extends across an impressive 280 m2 of it. “My aim was to ideally integrate the form of the house in this property. You could even say the house reflects it to a certain extent. I wanted to bring both forms together, that of the property and that of the building,” the architect tells us. In addition, it was somewhat difficult to connect the triangular façade parts with the wall and the roof. “It was important to me to realise a seamless transition between the mono-pitched roof and the wall, which was possible with this PREFA material. And as you can see, it also has a 3D effect,” as the architect states. This 3D effect is created by the edgings of the FX.12 façade panels. “Aside from their appealing look, they also have a concrete function: They stiffen the panels and therefore provide an even greater stability,” as Jarosław Żyła, managing director of the Polish subsidiary, reveals. In total, 450 m2 of the panels were used for the object’s roof and façade.
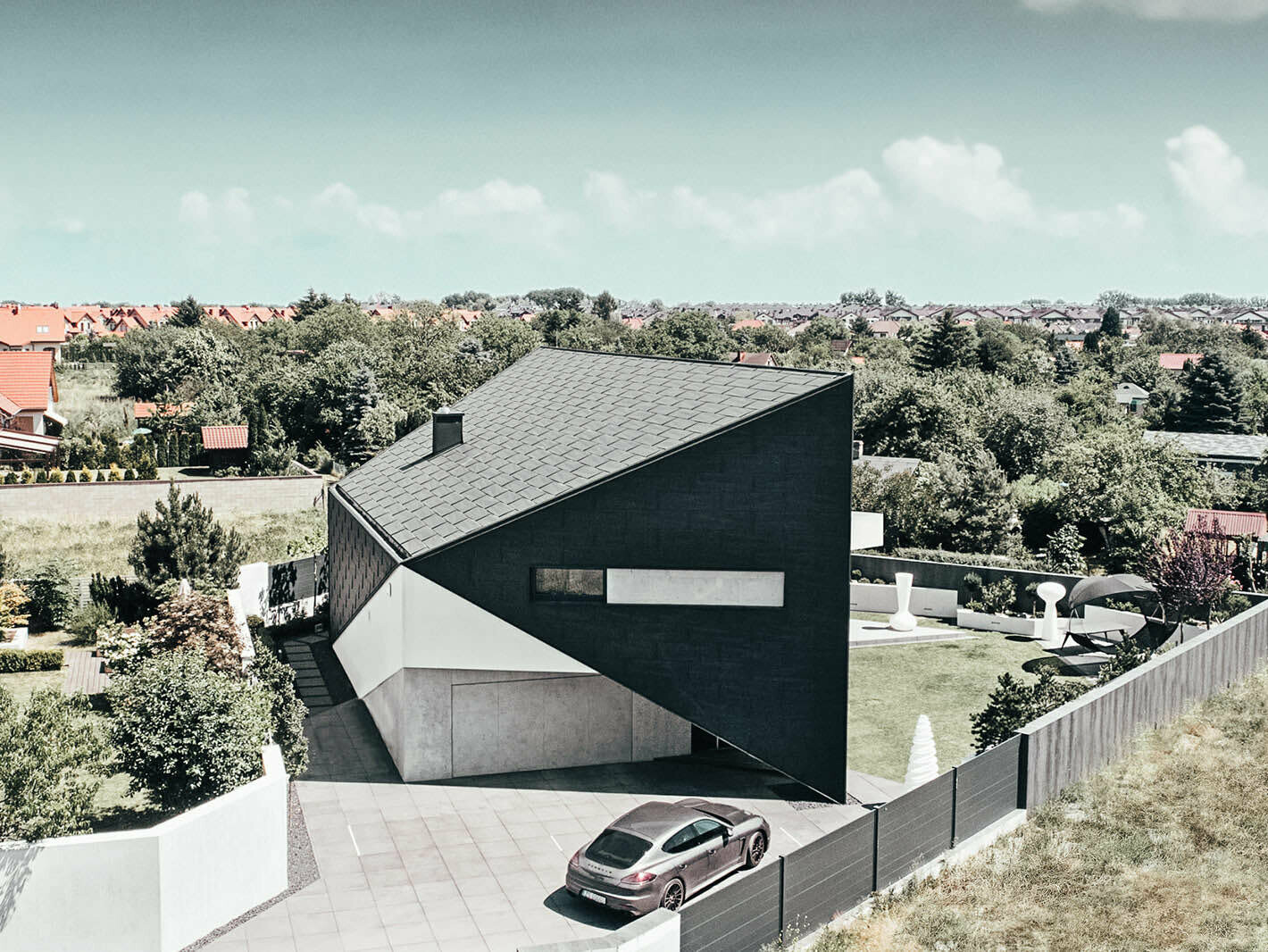
A polarising new construction surrounded by convention
When the architect visited the property for the first time, he was surprised by the traditional building culture that characterised the surrounding buildings. “My approach was to design something completely new that breaks with this tradition,” as he underlines. He sent the owner his draft of the house and received a reply only a few minutes later: “That’s exactly what we’re looking for.”
In large parts of Poland, contemporary buildings like the Triangle House are starting to find their place alongside a rather traditional building culture, and PREFA is part of this process from time to time. “At present, most commercial inquiries are being made in mountainous regions or places that are close to the sea, and they are usually about sports or recreational facilities. Single investments are more common in larger cities and around metropolitan areas. The used material also varies greatly from region to region: For instance, metal roofs dominate in the south, whereas clay roof tiles are still frequently used in the north. There is also a notable trend that traditional material used for cladding roofs in Poland is being replaced by metal,” Jarosław Żyła tells us.
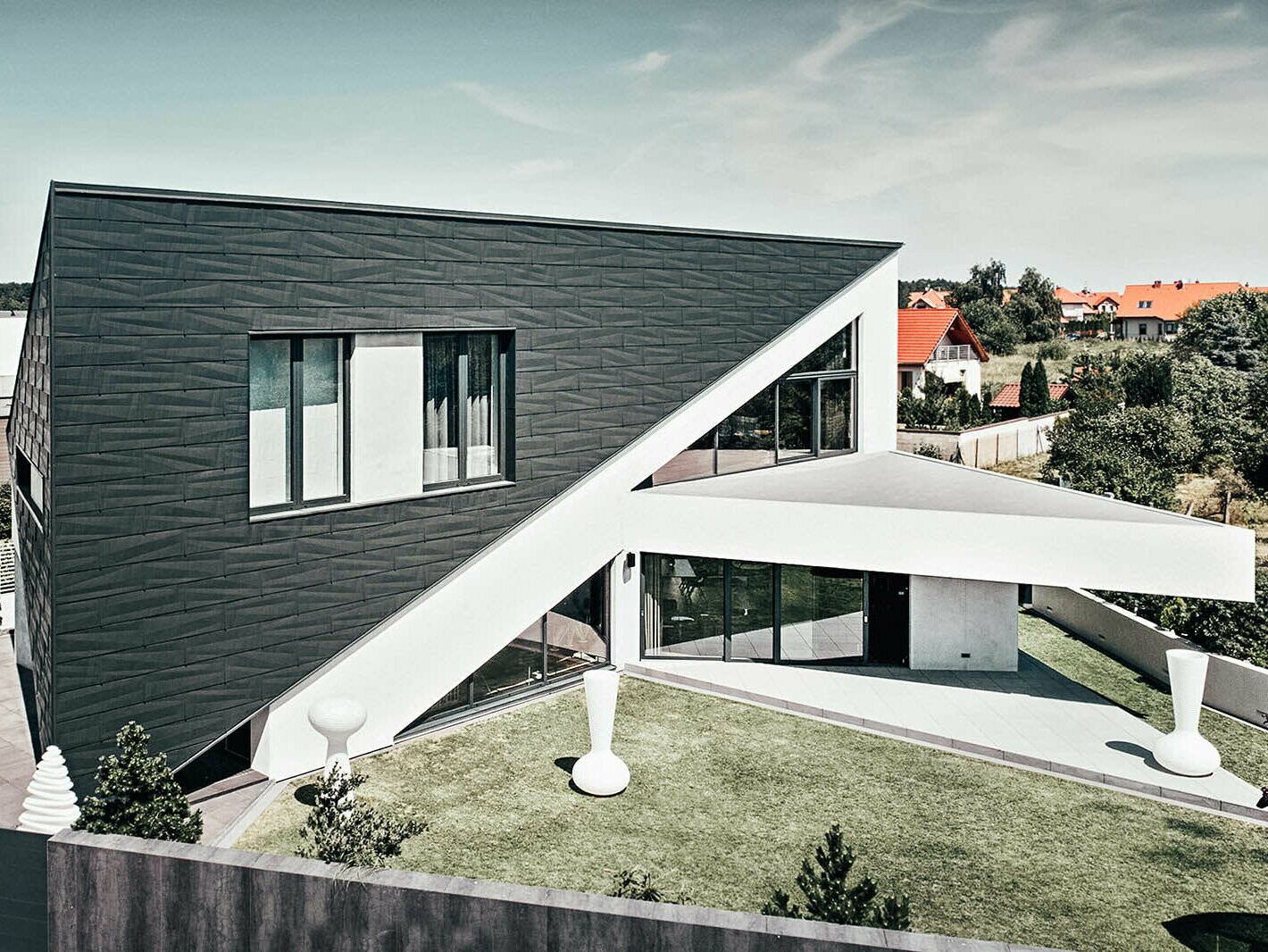
PREFA in Poland
Everything began with the sale of the first PREFA product in Poland, a roof tile for a large ice cream parlour in Nałęczów. In a one-year cooperation with the wholesale dealer, PREFA in Austria recognised the market potential and decided to found a subsidiary in Poland. But the population was not quite sure what to make of PREFA when the subsidiary opened in Warsaw in 2005: People were familiar with aluminium roofs, but metal had a negative connotation for many, as it was commonly associated with colourless sheet metal that breaks easily. “We had to communicate to people that our aluminium is in fact a high-quality material with a special alloy. We approached architects, offered seminars and by and by, the quality simply began to convince people,” Jarosław Żyła explains. Today, it is clear that the tide has turned: In the past few years, the market expanded and investments of up to 1000 m2 were landed – a great leap from an ice cream parlour to a major project.
Simulated complexity
The Triangle House’s corners and edges give it a sharp and complex appearance, but inside, it is functionally thought-out and designed to meet the demands of everyday family life. The triangle shape only continues in the interior to a limited extent – for instance in the windows or the gable walls – but it is notably displaced by the rectangle. “What is truly special is if you manage to make a building look more complex and multilayered than it really is,” as Marcin Tomaszewski states.
It was the first project in Szczecin for Marcin, but many other objects with a similar “triangle flavour”, as he puts it, followed throughout Poland. With 40 to 50 projects a year, the architect and his team behind REFORM Architect have their work cut out for them, as they accompany each project from beginning to end, until the house finally comes to life.
Triangle house - details
Country: |
Poland |
Building, location: |
detached home, Szczecin |
Category: |
new construction |
Architecture: |
REFORM Architect |
Installer: |
Elit Dach |
Material: |
|
Colour: |
P.10 anthracite |
Further information
- Text: Anneliese Heinisch
- Interview: Anneliese Heinisch & Marco Steurer
- Photos: © Piotr Krajewski











