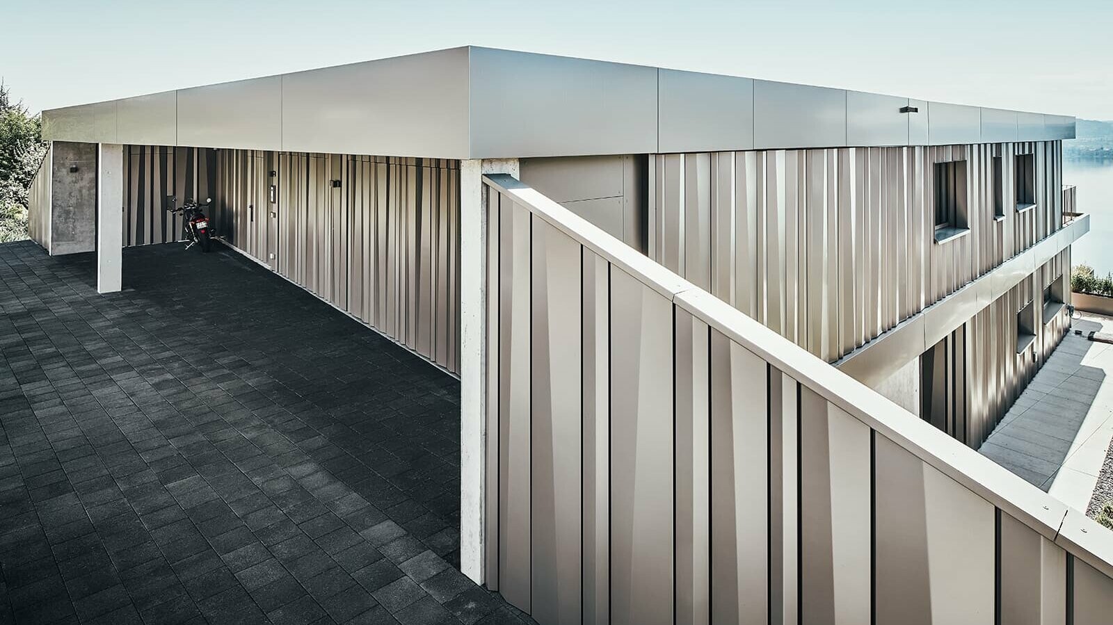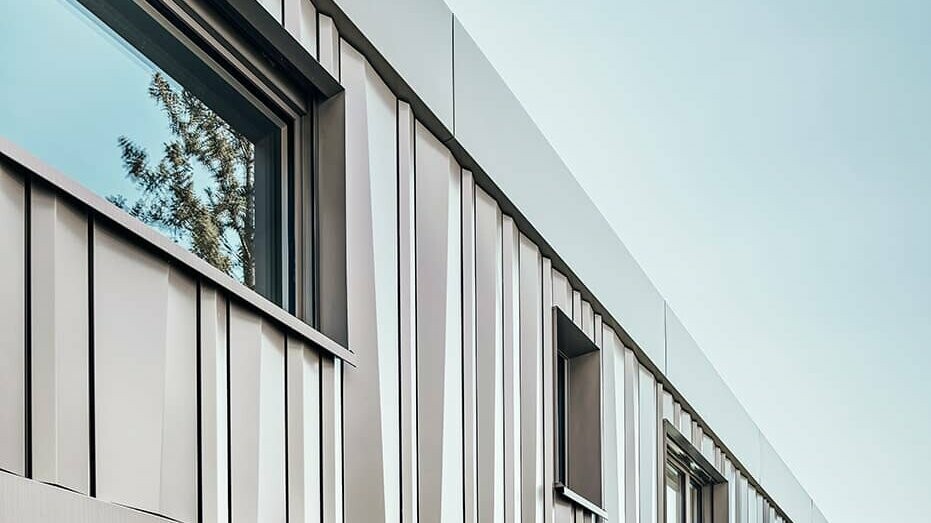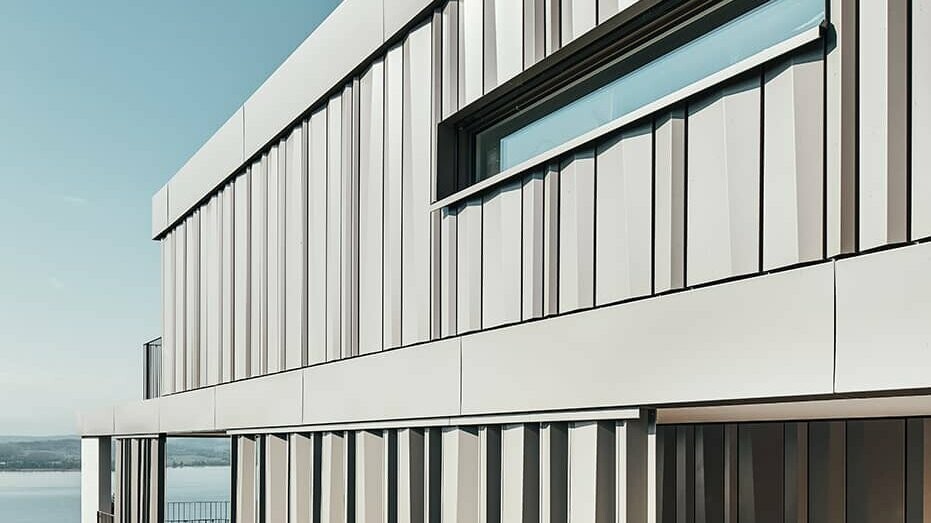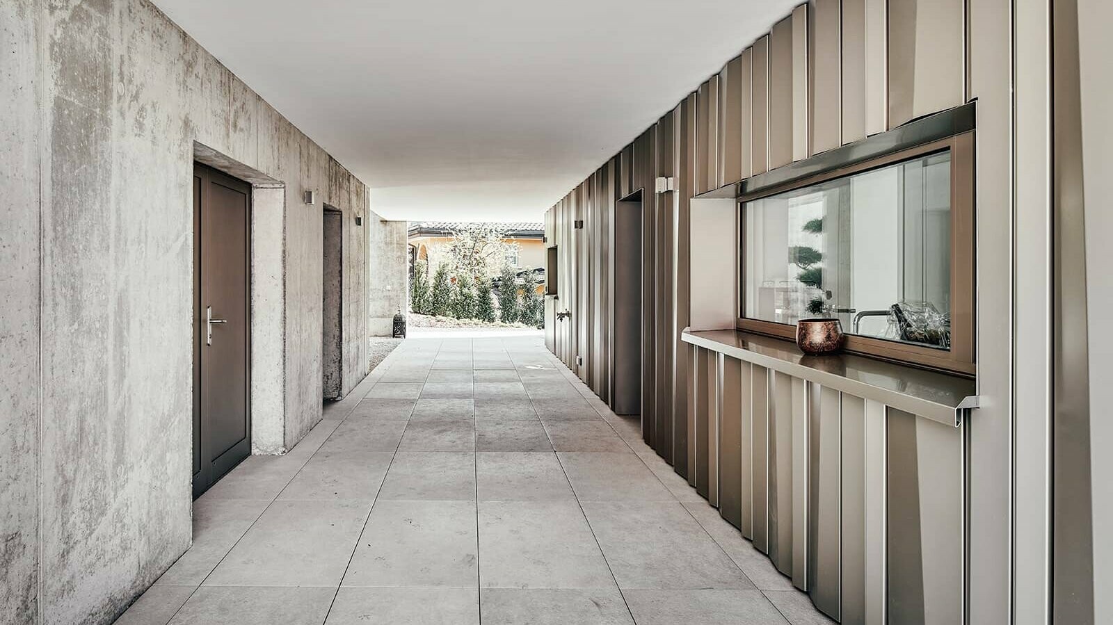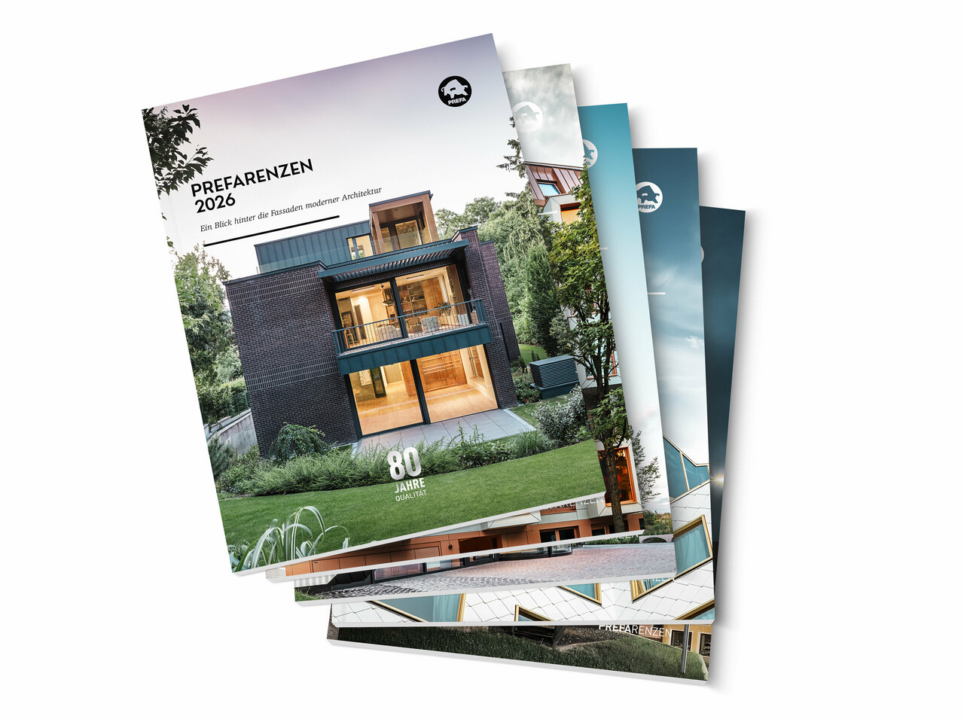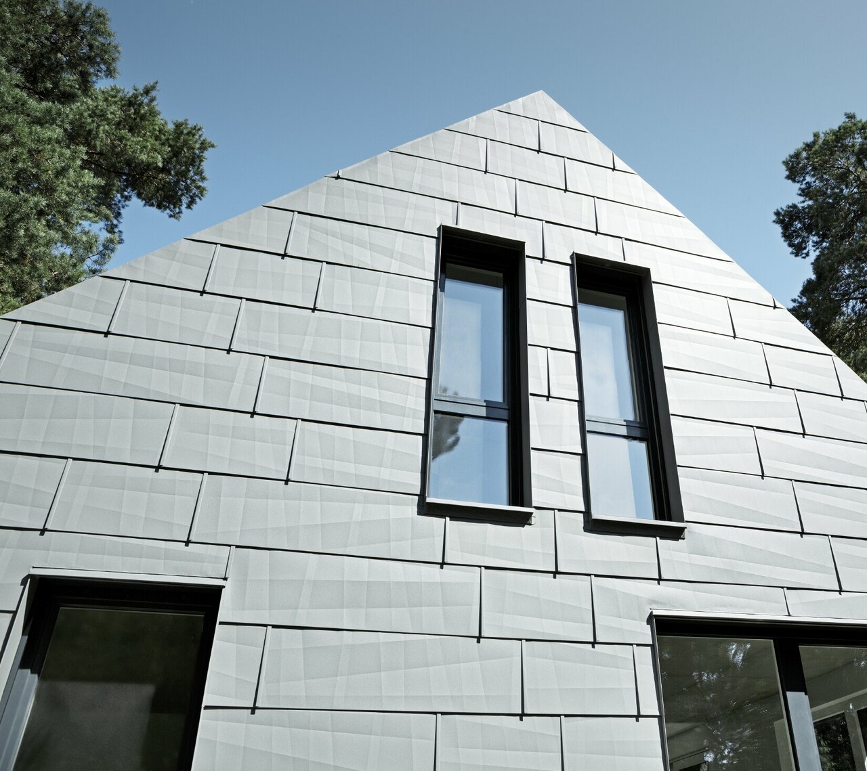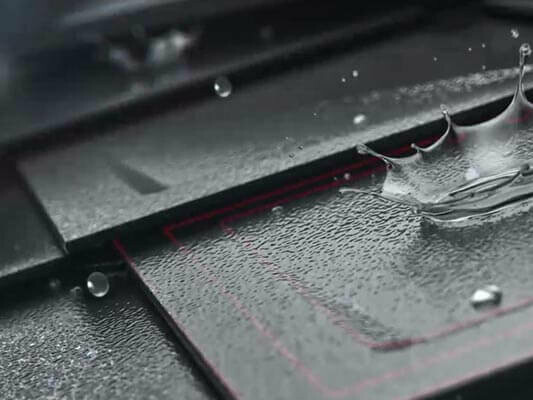Extra class family house
Behind the protective and creative façade made of PREFA aluminium lies a first-class family house. With three floors, generous and bright rooms, enormous window surfaces, a granny flat on the ground floor and an impressive view of Lake Murten in the Canton of Fribourg (CH), a builder and his family made their dream come true.
The family from Lugnorre had originally wanted to extend their existing house with an annex. However, this plan could not be realised in practice. They found an ideal property in the same area that met all their expectations and had the new residential house planned according to their own visions. With the approved construction project, they turned to wpbaumanagement GmbH under the direction of Adrian Mollet and assigned them the task of accompanying the project to completion. After examining the project, he suggested some changes to the owner that would lead to significant improvements in the construction, such as statics, thermal bridges and technology.
As a result, it was agreed that the execution planning and the tender would start right in February 2019 to be able to start construction in September of the same year. The five-strong team of the office accepted the challenge, surprised the owner with new details and presented a detailed budget plan until the effective date.

“Although we had to comply with the approved construction project, you can basically call what we did a replanning. For instance, the statistical calculations revealed that it would be quite difficult to realise the far protruding terraces together with the offset wooden storeys. Therefore, we settled on concrete and gave the building a different character. Further significant and visible changes were also made in the windows and the façade. For example, the originally desired frameless windows were replaced with highly aesthetic wooden and aluminium windows in a flush design and with concealed fittings. The positive thing: This precaution fit into the overall concept better and, on top of that, was more cost-efficient,” Adrian Mollet explains. “When designing the façade, we followed the client’s inspiration. He had a kind of curtain in mind that should gently envelope the building. In addition, it should also be durable, easy to maintain and sustainable.”
paradigm change
“We decided to use the 2 mm thick PREFA aluminium metal sheet in the standard colour bronze and produced panels with four different widths and with different diagonal folds at the workshop. In order to achieve the dynamic curtain effect during mounting on the wooden substructure, the installers’ skill and feeling was particularly important. They had to make sure to change both the widths and the alignment of the panels accordingly. With a plug-in fold and a concealed fixing, we could finish the façades of the three floors with an overall area of 270 m² without much difficulty within the calculated timeframe,” Rolf Rigolet remembers, visibly proud. “We clad the two garage doors and the entrance door in a concealed manner and with shadow gaps according to the same principle. For the vestibule and the sight protection, we created freestanding panels in the same style whose sides can both be used and produced a total of 150 m².”
For Adrian Mollet, this project serves as a confirmation of his fundamental way of thinking and acting. When he took over the office in 2019, he initiated a paradigm shift and has been acting based on the principle of the Economy for the Common Good ever since – which means that his aim is not to increase money capital, but to support a good life for everyone.
Detached house by Lake Murten - details
Country: |
Switzerland |
Object, location: |
detached house, Lugnorre |
Category: |
new construction |
Architecture: |
wpbaumanagement |
Installer: |
Baeriswyl AG |
Material: |
metal sheet 2,0 mm |
Colour: |
bronze |
Further information
- Text & interview: Carl Bender
- Photos: © Damian Poffet











