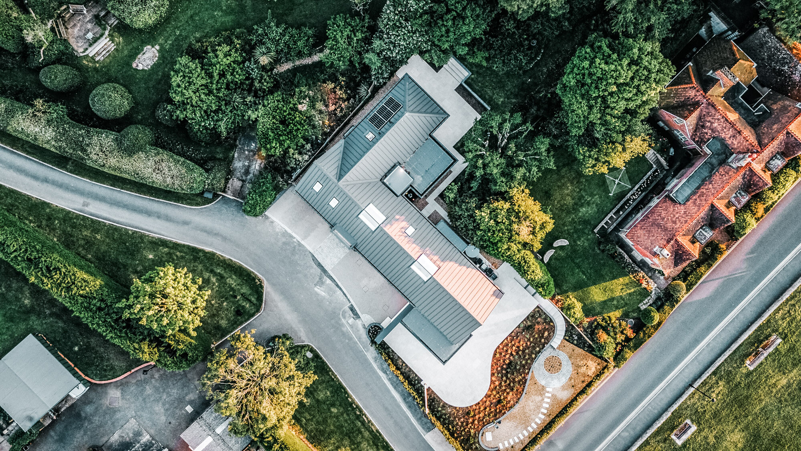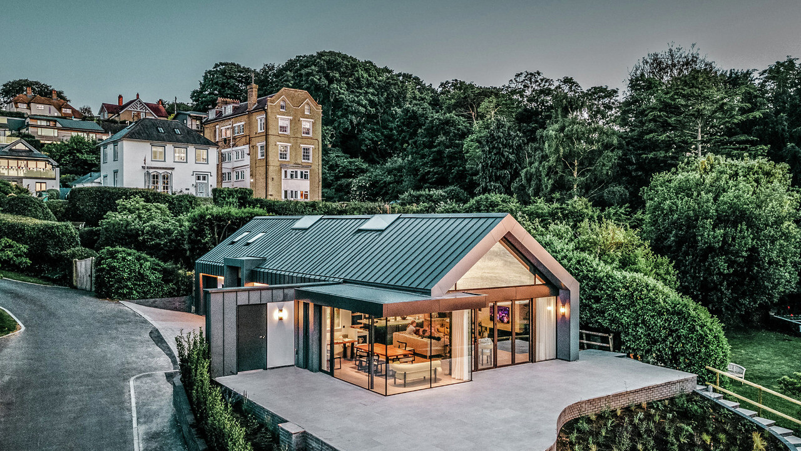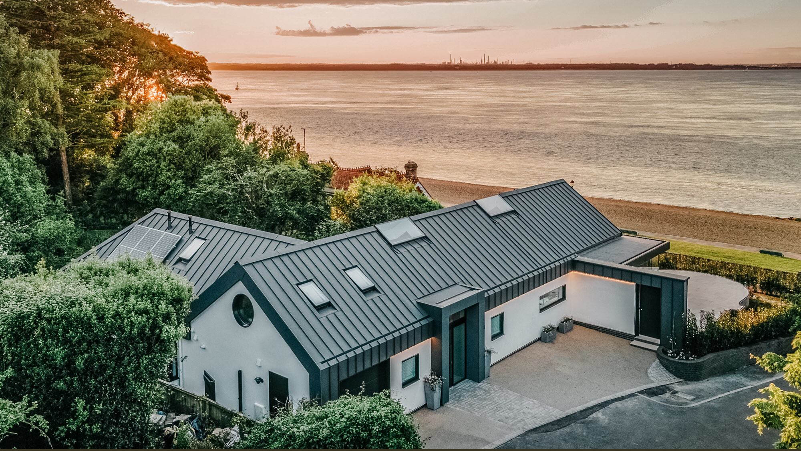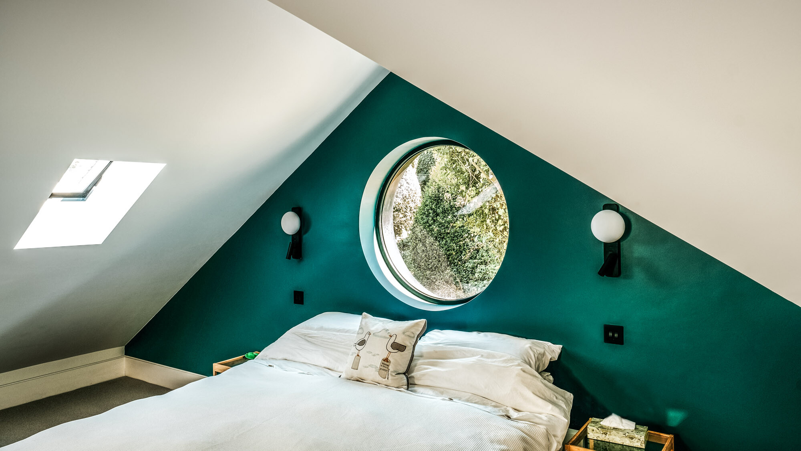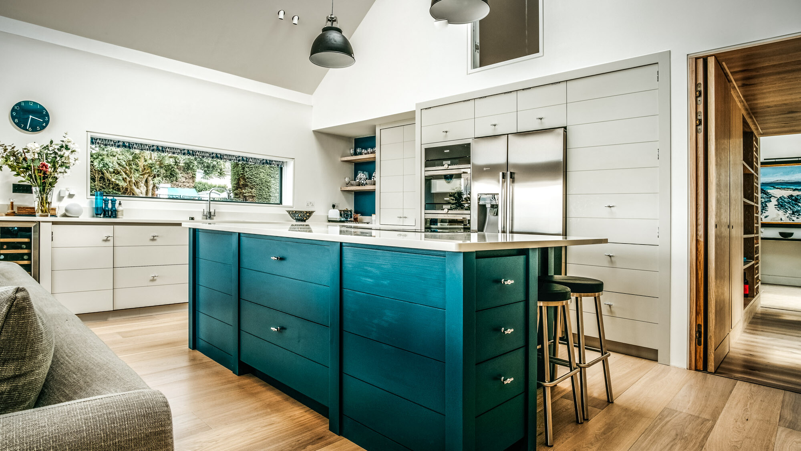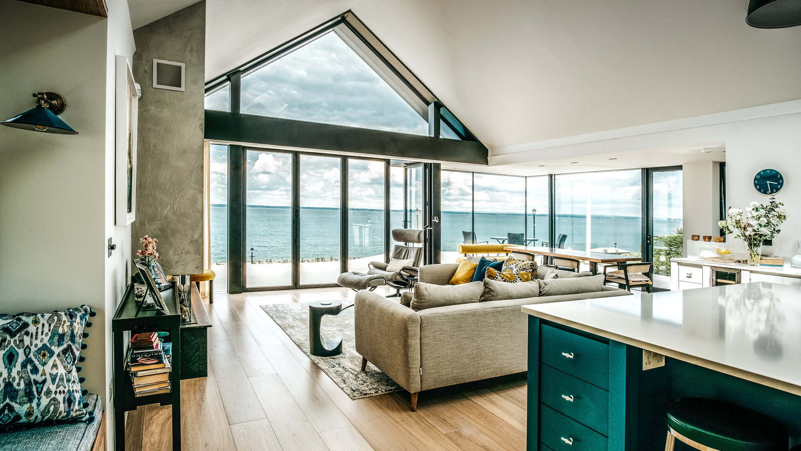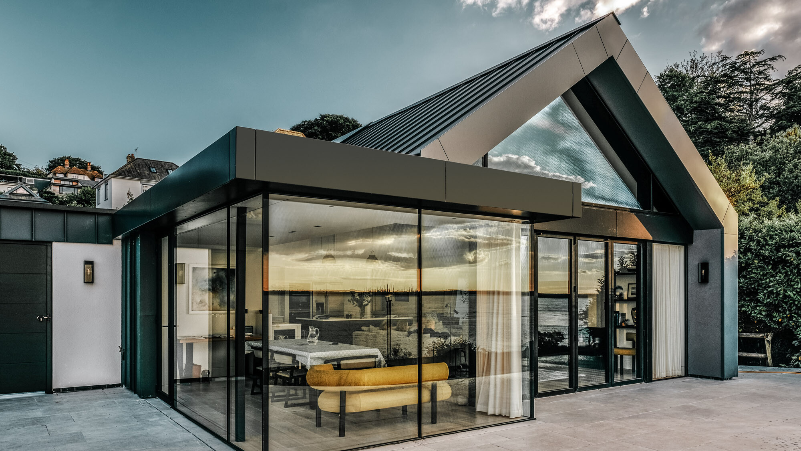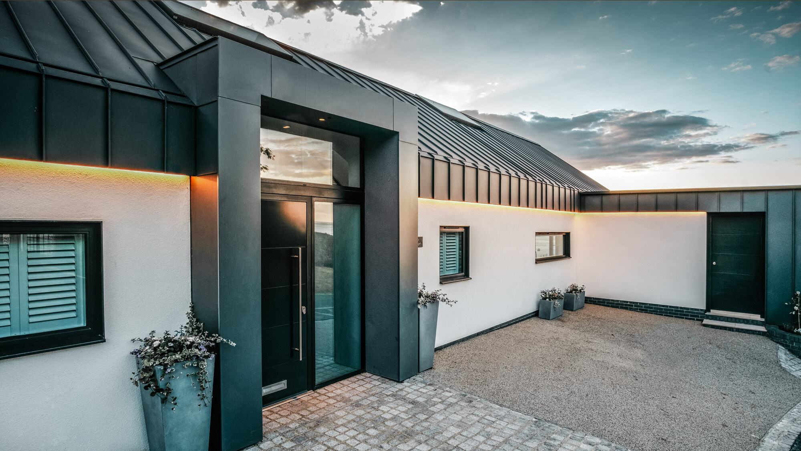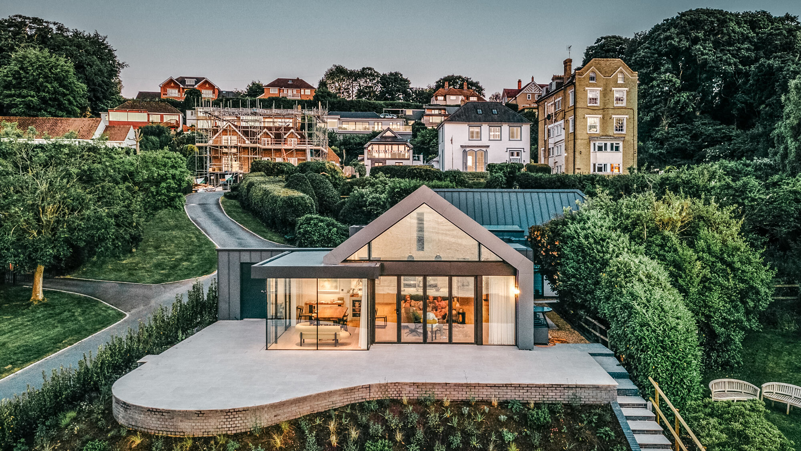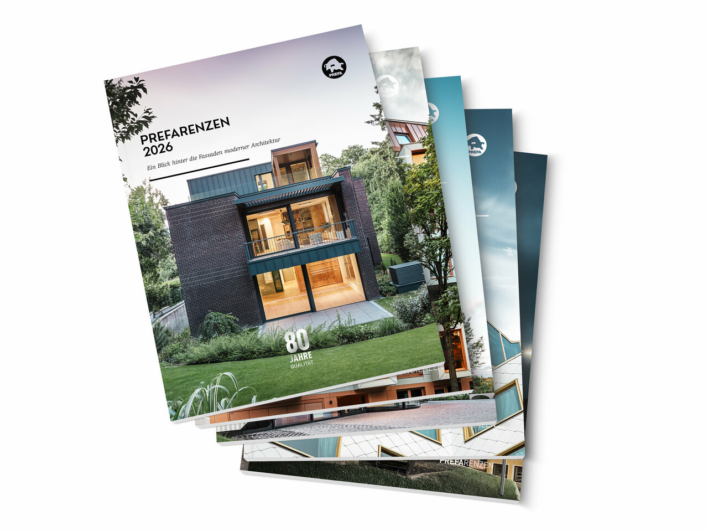Bungalow reloaded: New construction with a PREFALZ standing seam
On the Isle of Wight, Mitchell Evans Architects were commissioned by a prestigious client to replace a bungalow from the 1960s with a new, luxurious domicile. The lead architect Tim Howell raves about the fantastic panorama and reveals why he prefers to work on the island and selected PREFA aluminium for the building envelope.
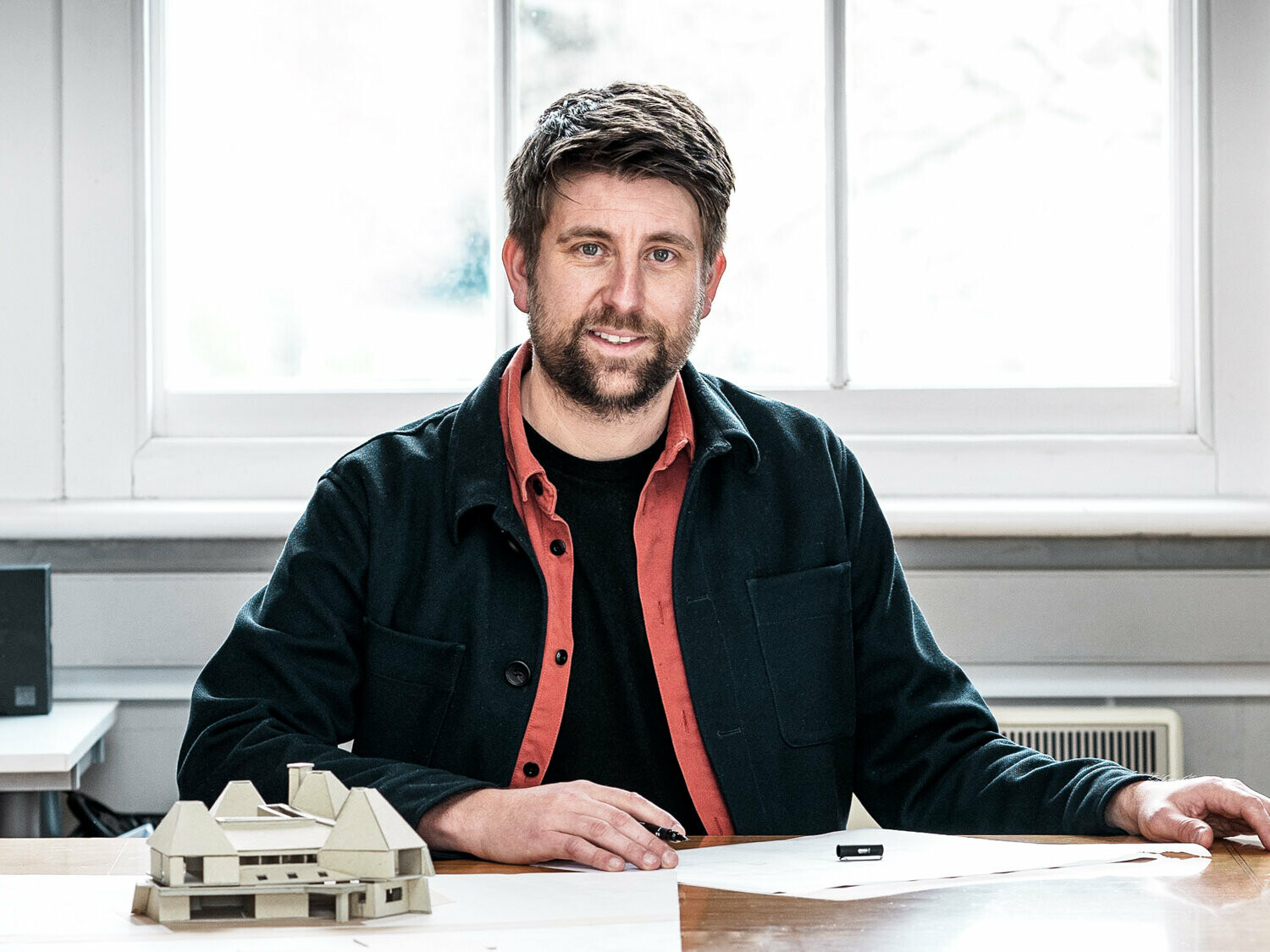
The potential of diversity
“We need more contemporary architecture on the island!” Tim Howell states, a proponent of a progressive building culture and associate at Mitchell Evans Architects. The award-winning British office accompanies its projects from planning to the final handover. Equestrian facilities, golf clubs, schools and listed buildings can be found between the dominating residential buildings in its portfolio: They range from extensions and conversions of traditional country houses to sophisticated new builds. “Part of our 19-strong team is at our head office on the mainland, in Surrey, the other part has been working at our smaller location on the Isle of Wight since 2014, mainly because I wanted to build in my hometown again.”
Island with verve
The small island off the south coast of England, an Area of Outstanding Natural Beauty, is a place that many young people choose to leave and retirees would like to discover for themselves. Over the past few years, Mitchell Evans Architects have been approached by more and more clients who live in London and would like to have a modern second home built on the island. For Tim Howell, this means more design freedom than the traditional country house style could ever allow, for the local building authorities are extremely perceptive to new approaches! “We see things a little bit differently on the island,” Tim says with a smile.
Everything for the vista
When their client bought the property with the existing bungalow, he initially wanted to have it renovated. However, after a few conversations, it became evident that the existing structure was not suitable to realise the visions of both the architect and the client. They agreed on a new build and were also able to convince the building authorities with the design.
Mitchell Evans Architects exceeded their client’s expectations with a luxurious interpretation of the former bungalow, clad with a rectilinear, dark grey Prefalz envelope that gives the building a certain calmness and elegance. It comprises a garage with a utility room, four bedrooms, a cosy TV room, an interior designed in natural tones and an open-plan kitchen-living room that is the heart of the house with its generous glazing on the north side.
By cleverly placing the façade-high glazing, the architects enabled a sweeping view of the sea while limiting the view of the neighbouring buildings. With their smart positioning and alignment of the bungalow, they created the sense of privacy the client had had in mind: Neither the living area nor the terrace are visible from the beach or the esplanade, which runs along the coast right by the client’s current weekend home and future place of residence. From here, you have an unbeatable view of the Cowes Week sailing regatta, which takes place every year in the Solent, a straight and branch of the English Channel between the English coast and the Isle of Wight.
Fine lighting
The fact that the architects are able to convince with projects like these again and again is surely connected to how they take up some of their clients’ wishes into their concepts to create sophisticated architecture with recognition value. Their committed client was very involved in the planning and building process and was also interested in the subtleties that were realised with the Prefalz cladding: the internal rain gutter, the seamless transitions between the standing seam roof and the façade as well as the skylights which, integrated in the roof, fill the living area with natural light.
It all goes beyond itself
“There is still something clean and fresh about the building envelope, and that’s what we find impressive,” Tim Howell comments. The team had become acquainted with PREFA aluminium while working on its sustainable project Greenwood Lodge, which it gladly remembered in the midst of the design process for the bungalow. Today, both the architect and the client still agree that, with its durability and the potential of its dark grey coating, the light metal was the best solution. For due to its colouring and appearance, it refers to the slate roofs of the listed Victorian villas in the area while still managing to stand out from them with its own architectural language.
Bungalow on the Isle of Wight - Details
Country: |
Great Britain |
Object, location: |
bungalow, Cowes |
Category: |
new construction |
Architecture: |
Mitchell Evans Architects |
Installer: |
Meridian Metal Roofing |
Material: |
|
Colour: |
P.10 dark grey |
Further information:
Text & interview: Anneliese Heinisch
Portrait: © Mitchell Evans Architects
Photos: © Albatross and Mariner Photography











