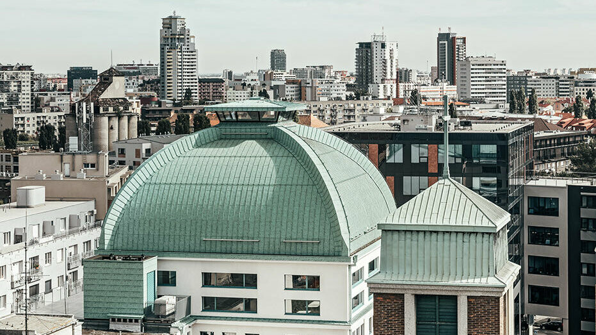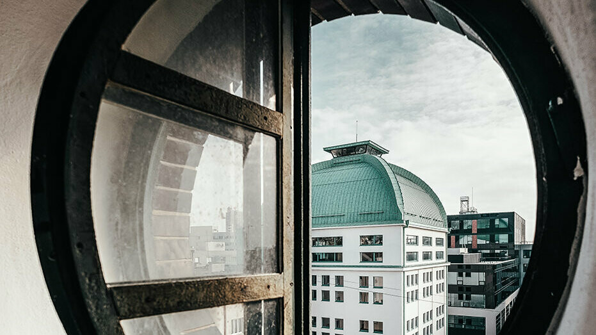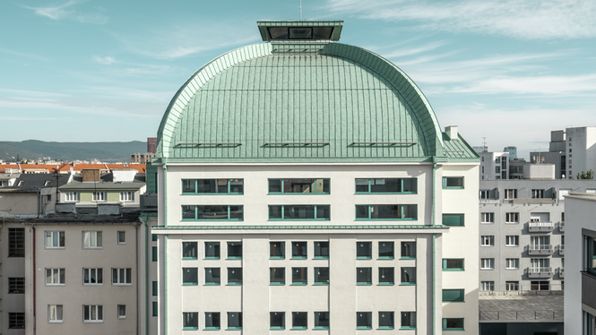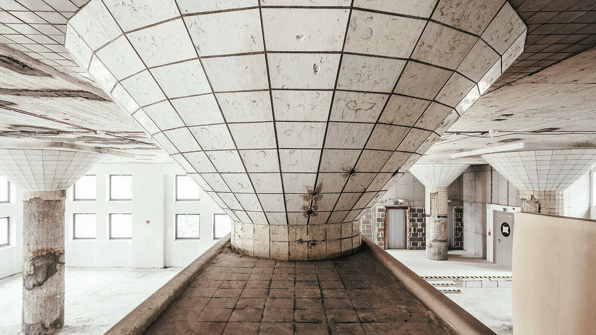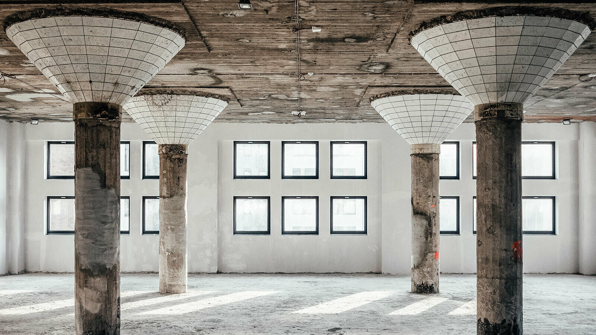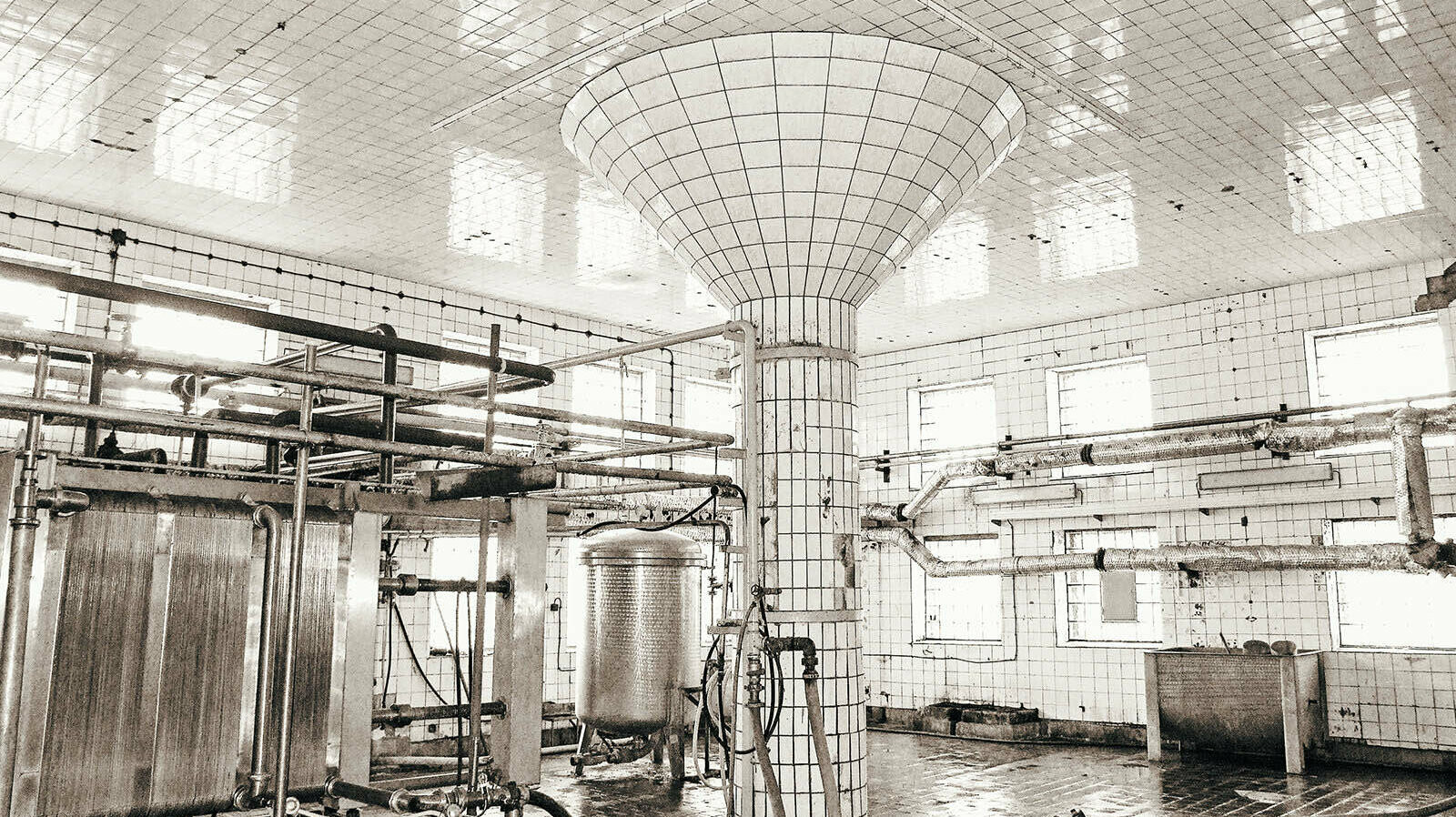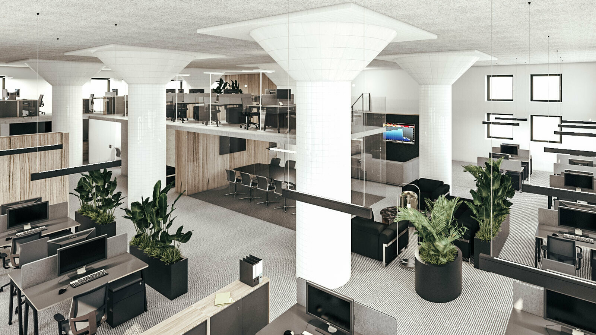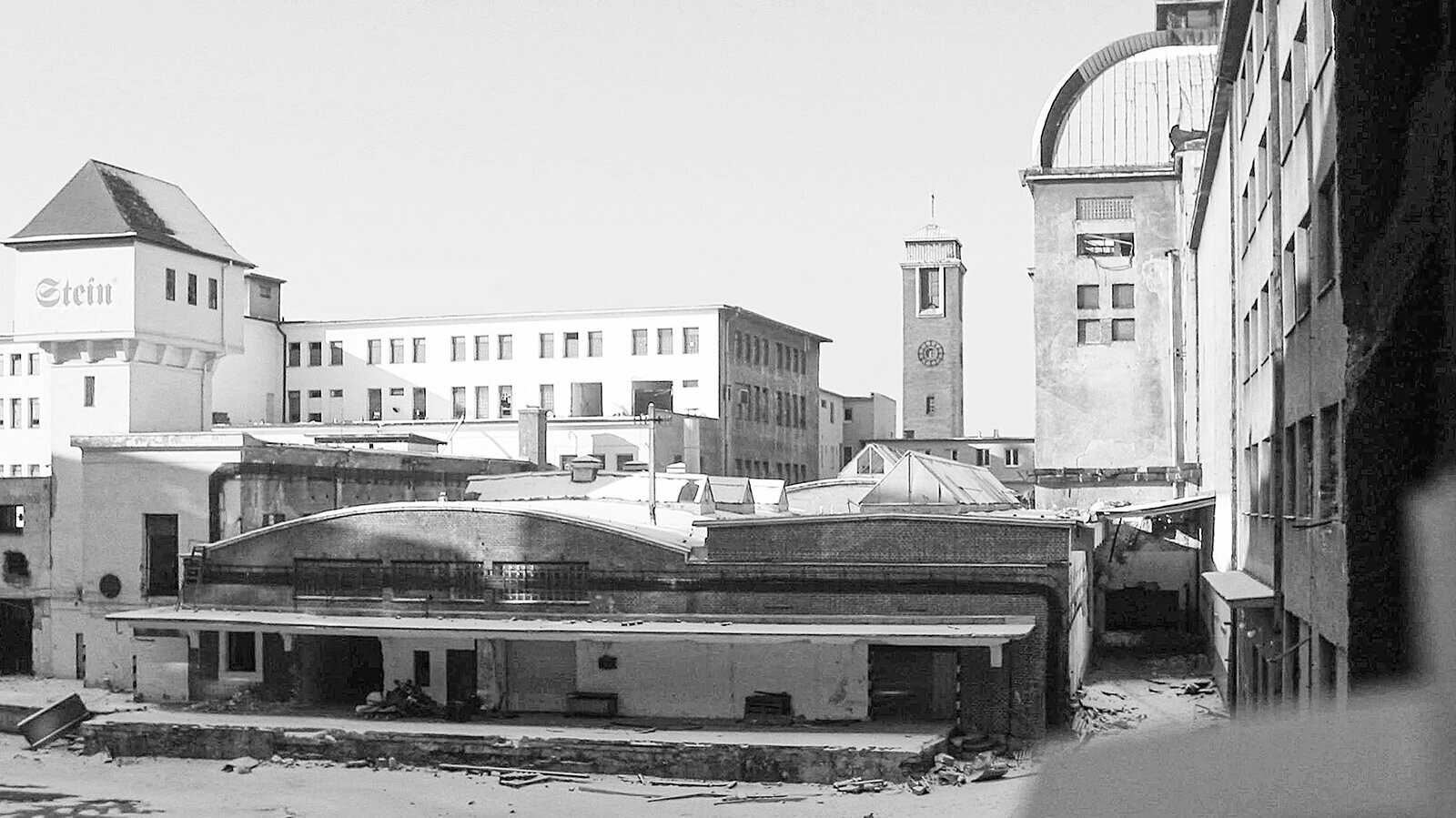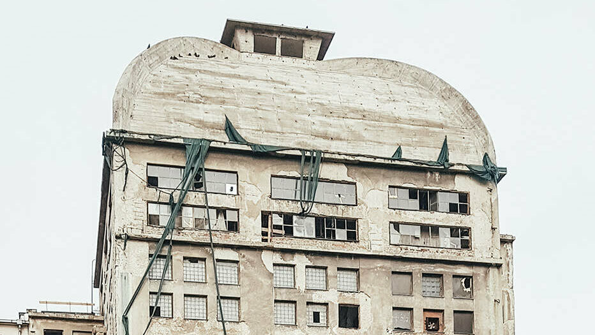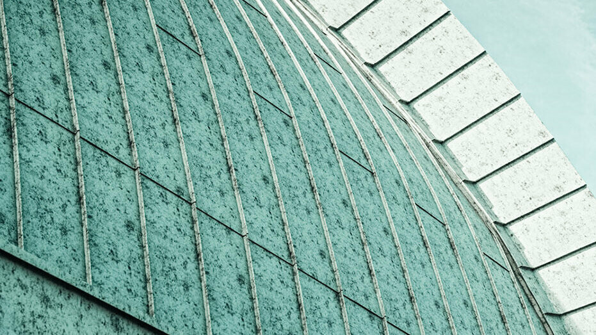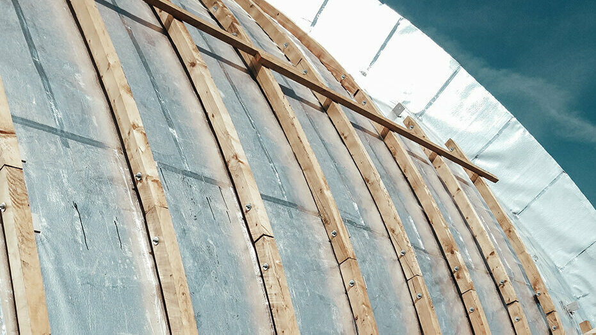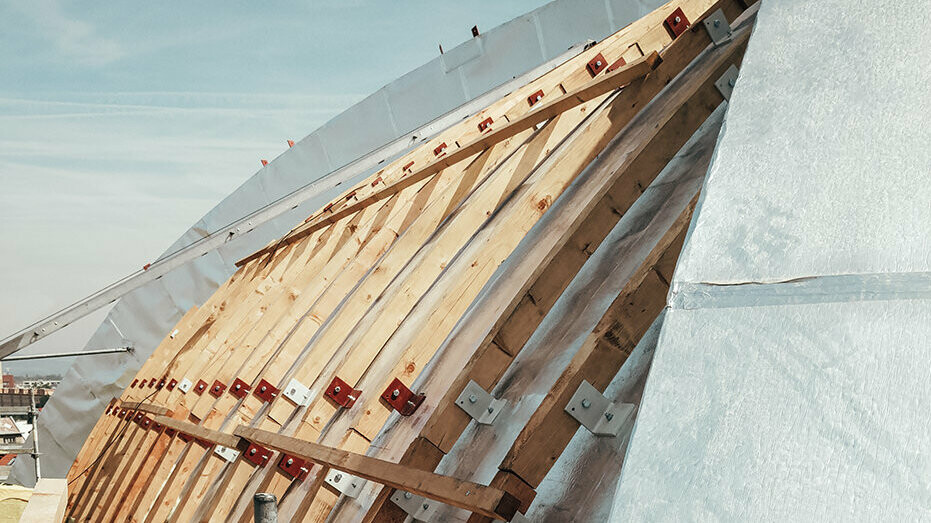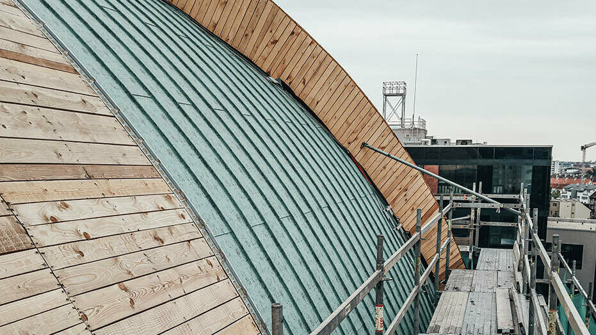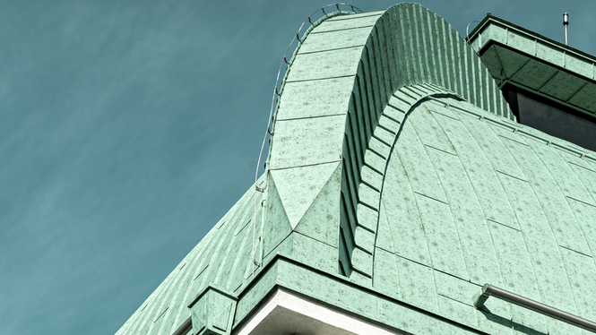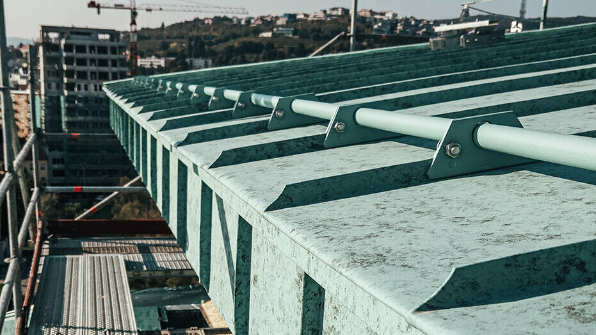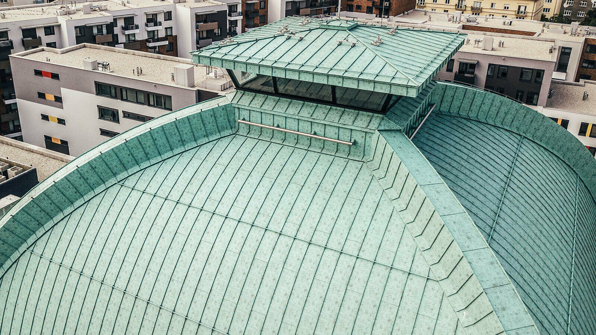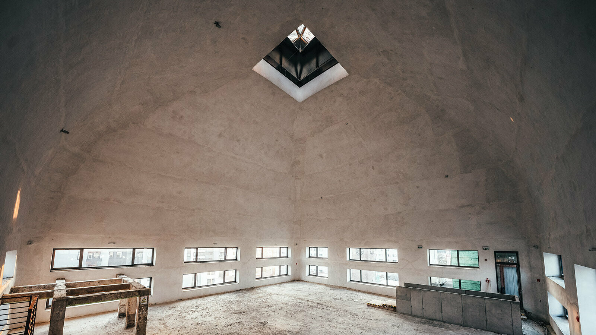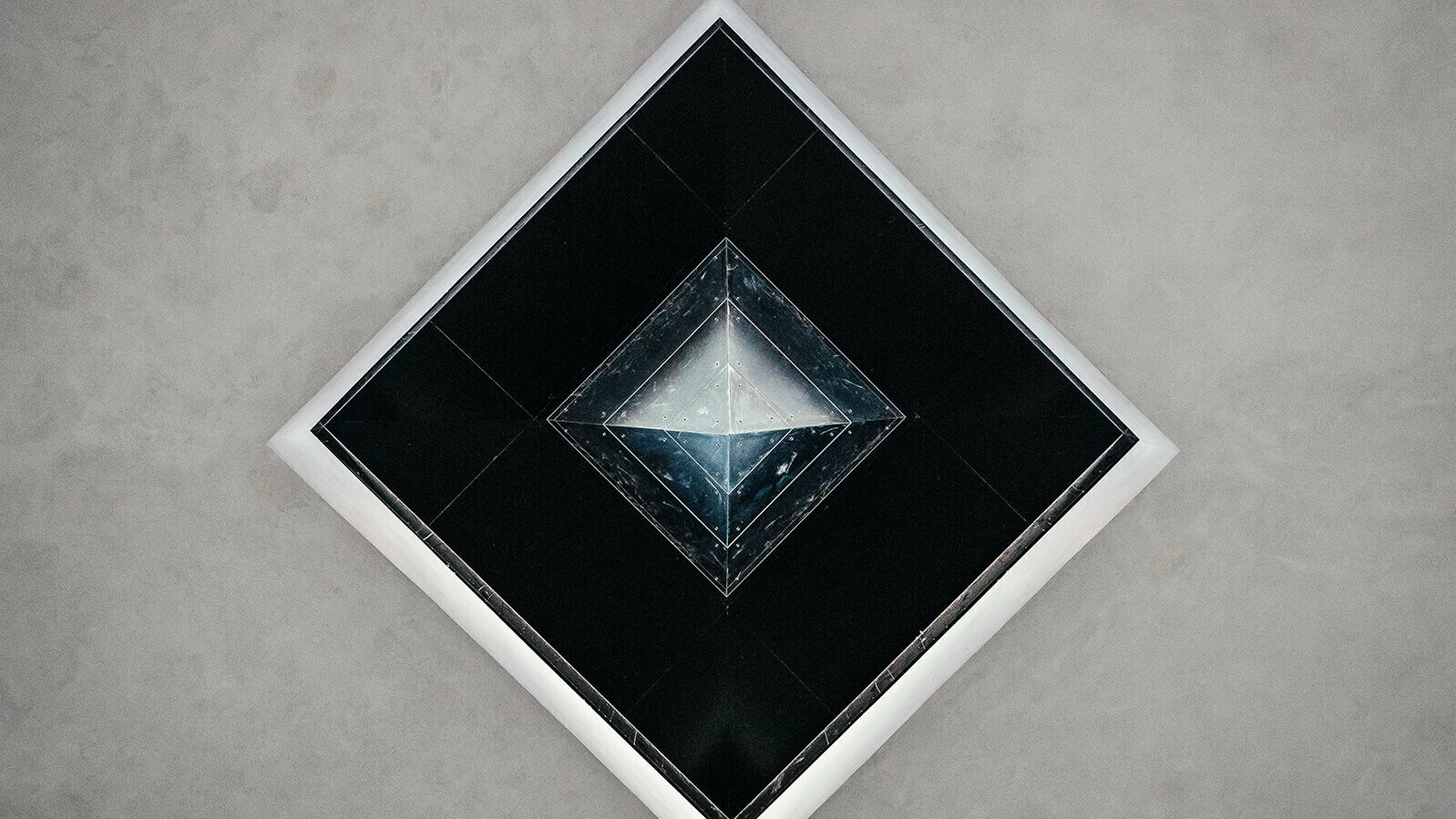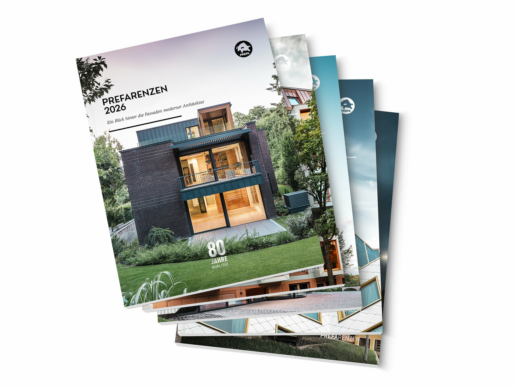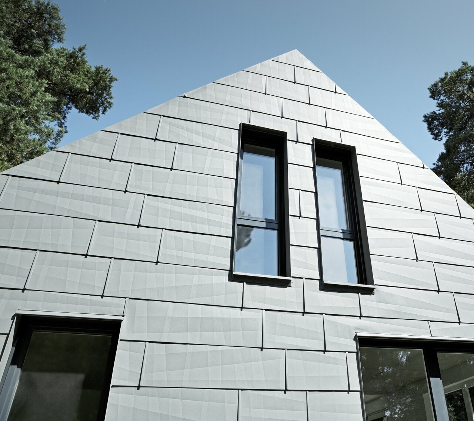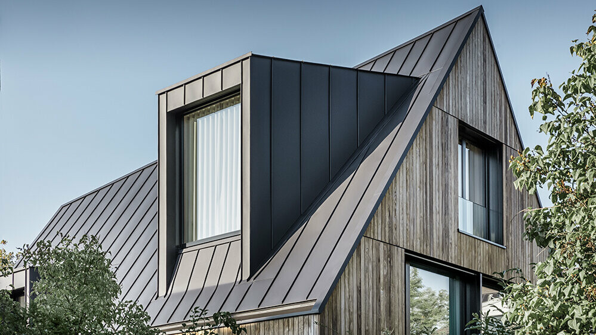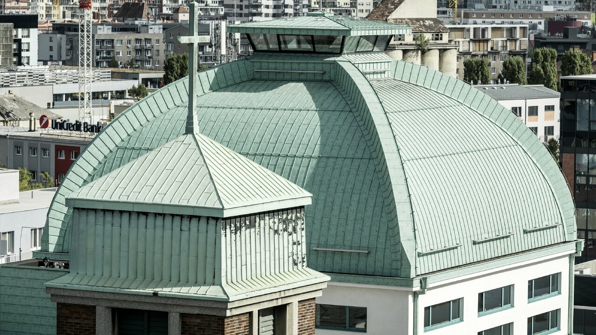
The Slovakian architectural office Bouda Masár was responsible for a sophisticated revaluation of the listed Spilka building. Spilka means ‘fermenting cellar’ or ‘premises for fermentation’. The reconstruction of the cupola roof and the connected modernisation of the entire building on the historic grounds of the former Stein brewery are the striking outcome. In addition, the Prefalz covering in P.10 patina green also greatly contributed to the fact that the cupola shines once again with its radiance of the past.
The essence of architecture is to make a statement that goes beyond the purely functional and touches people.
Only a stone’s throw away
Churches are also typically considered as monuments of bygone eras. One example would be the simple, modern protestant church that was built under the direction of the architect Milan Michal Harminc and is attributed to traditional functionalism. Its tower is enthroned with a historic copper roof including a cross, which considerably influenced the choice of material for the Spilka cupola, “which was originally going to be covered in dark-grey zinc,” as architect Ivan Masár tells us. The choice was made to use Prefalz in P.10 patina green “because the appearance of the last two historic buildings of the entire block of houses should be preserved.” There is no comparable material that has the benefits of colourfulness and permanence in the area of monument protection to this extent.
Collaboration is key
PREFA object consultant and engineer Gabriel Boros proudly states: “We worked in a team where collaboration had top priority.” The project was accompanied “by a constant exchange of constructive ideas and different approaches.” Approaches of architects who tried to break away from the tradition they had been immersed in. Of historians and preservationists who were consulted, as preserving this industrial heritage was jointly regarded as a natural concern. And, finally, of experienced specialists of the general contractor Global System, whom Boros supported with his engineering skills during the entire project.
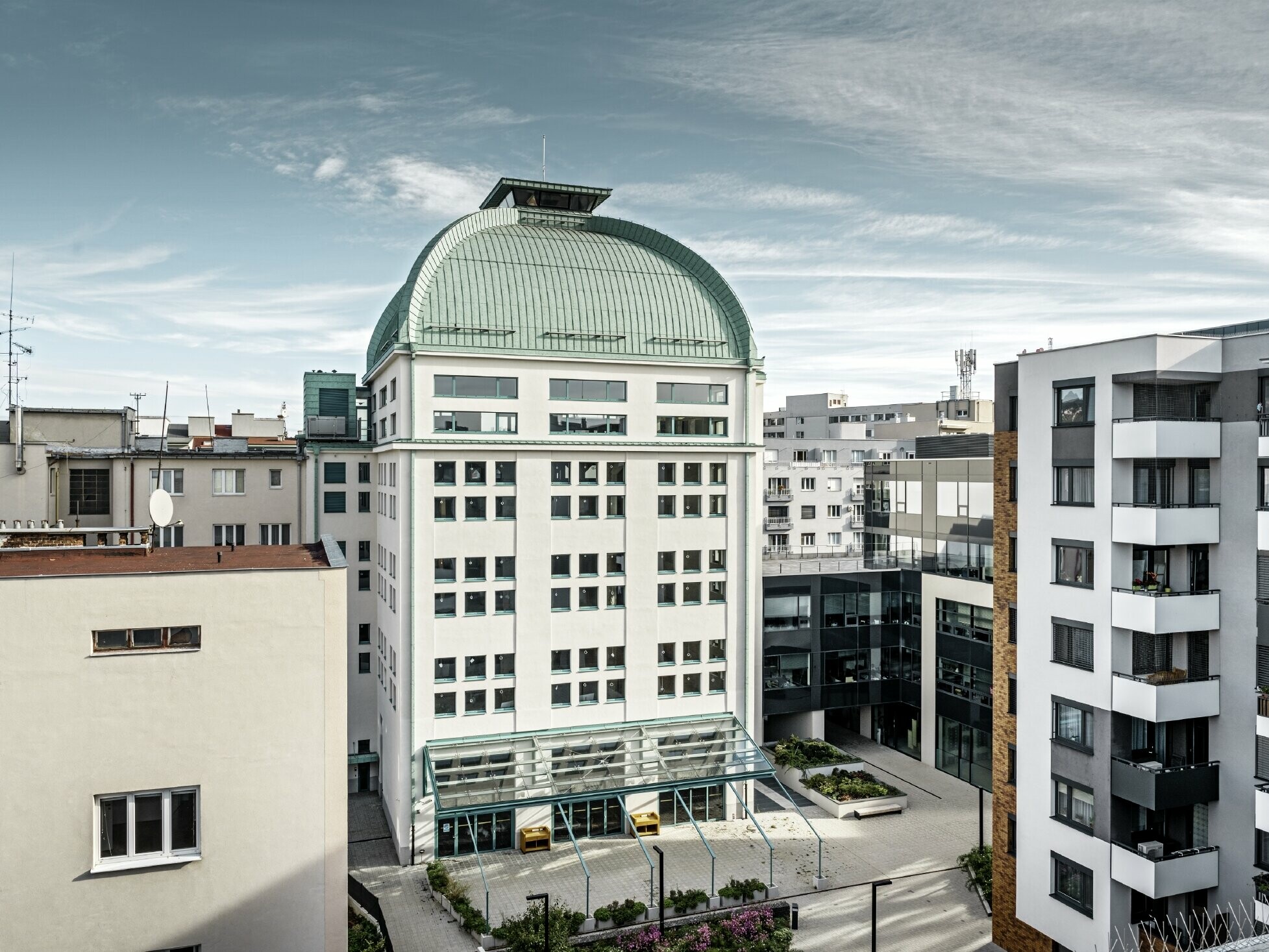
An administration building in uncertain times
In cooperation with the real estate developer MiddleCap, the architects entered the project as the construction work on the flattened premises around them was already in full swing. Under the direction of fellow architect Ivan Kubík, the new, simply named „Quartier Stein 2“ was created. Right next to it and to a certain extent part of it, office spaces with about 2.100 m2 on five storeys were realised in the Spilka building. The cupola, the multicellular window openings that are so typical of functionalism and even preserved fragments of the interior spaces – the mushroom-shaped column heads tiled in white and the fermenting basin – could be used expediently.
The mess of pipes, tubing and cable paths has given way to a clear and sublime reduction. No wonder, as Peter Bouda and Ivan Masár are from the city and are thus confronted with the impressive architecture of past generations of architects on a daily basis. Maybe that is why they are so good at revitalisations inspired by this kind of architecture? Their previous projects, such as Bratislava Castle and the building of the former Hungarian Chamber of Commerce on Gorkého No. 4 clearly bear witness to this. At the moment, they are busy with the design plans of the interior spaces for two of the Spilka storeys, among other things.
Due to the pandemic and the changed requirements for administrative premises, Róbert Michalica, who is the Head of MiddleCap Real Estate Slovakia, is aware that they “will not be able to be solely assessed based on the factors location and design in the future.” Yet he maintains that “the room heights of up to five and a half metres are characterised by a beauty that needs to be used in a versatile way” – particularly after the pandemic. First steps in this direction have already been made: The premises on the ground floor and the cellar, which were jointly designed by Bouda Masár and the current Head of the Slovak Chamber of Architects Ilja Skoček Jun., are being rented by the famous Czech brewery Svijany. And it is nice to hear that some things are being repeated – the continuation of architectural functions and the revitalisation of industrial architecture. In a respectful manner, of course.
Reconstruction of the cupola roof
In the mid 1950s, the Spilka cupola, with its point that reaches up to a height of 36,43 metres, became the landmark of the Blumentál district. Between 1872 and the closure of the brewery in 2007, the site comprised several housing blocks and various functional buildings to store and process yeast. But after some time, most of them noticeably decayed. Only the Spilka was placed under monument protection. All of the other buildings gave way to the multifunctional living and office quarter Stein 2. The reconstruction of the cupola began in 2017, right after the first detailed evaluations with the removal of its outer copper shell. Despite the aggressive environmental conditions, the reinforced concrete shell surprisingly did not lose any of its static properties. After removing biological contaminants such as mosses, lichens and bird droppings, the renovation of the surface began.
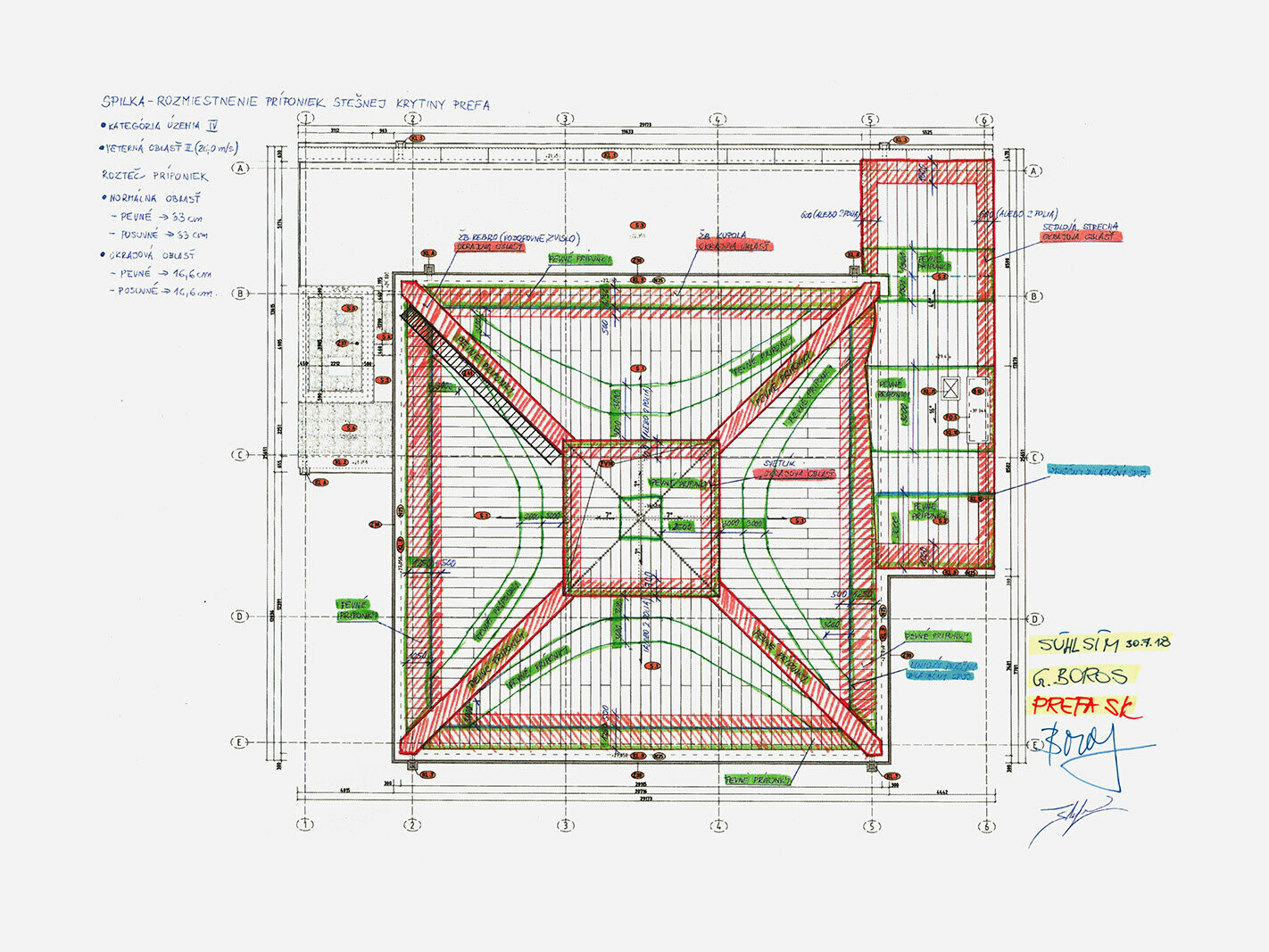
Gabriel Boros and Norbert Štefan, Project Manager of the cupola reconstruction, jointly designed an ingenious design proposal to preserve its visual appearance. Engineer Štefan says in retrospect: “Before we began our work, we performed tensile tests to determine the cupola’s stability. We carried them out at all altitudes and from all sides”.
The roof construction was executed with rear ventilation and the aluminium roofing was laid with PREFALZ on solid wood sheathing.
In the final phase, a roof gutter was installed as the logical endpoint of the façade, which is slightly pulled down towards the terrace.
A new-old appearance
Finally, it must be mentioned that the entire realisation was carried out in a historically accurate manner and in the pulse of time from a technical standpoint. This is aptly symbolised by an architectural trick envisaged by Bouda Masár – an inverted glass pyramid was installed through a construction opening in the cupola’s vertex. Ivan Masár tells us that “with the help of a mirror placed inside it, the sunlight is reflected into the inside of the cupola during the day. And at night, the interior lighting is reflected into the sky of Bratislava and the revitalised, former Stein area based on the historical model.”
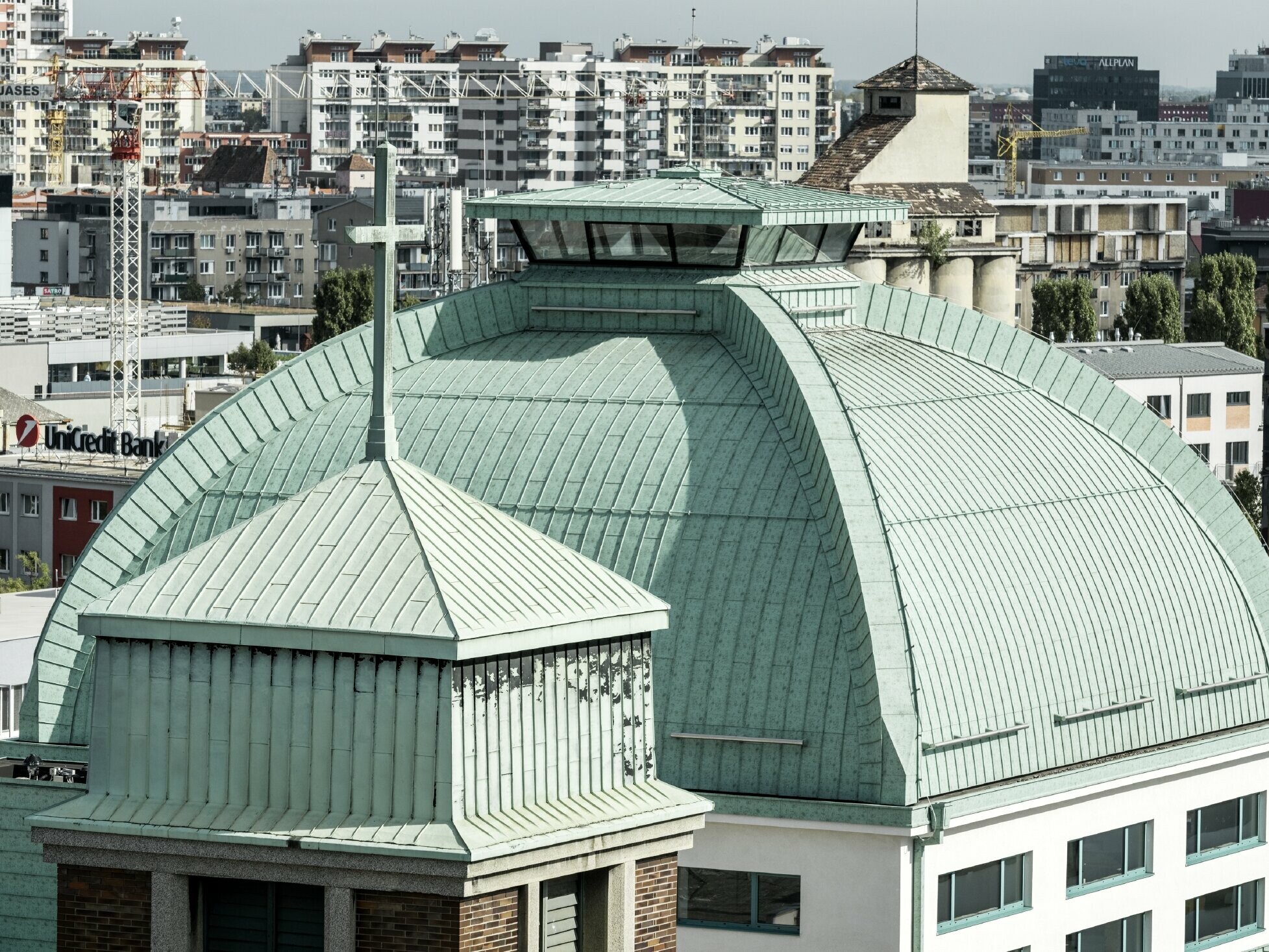
Spilka building - details
Country: |
Slovakia |
Building, location: |
Spilka building, Bratislava |
Category: |
reconstruction |
Architecture: |
Bouda Masár |
Installer: |
Maja Klampiarstvo |
Material: |
|
Colour: |
P.10 patina green |
Further information
- Text & Interviews: Marlon T. L. Fink
- Photography: Martin Croce, Gabriel Boros, Peter Bouda & Ivan Masár, Stefan Cipar & Martin Matula
- Rendering: Peter Bouda & Ivan Masár
- Archival Images: KPU Bratislava (Denkmalschutzbehörde)











