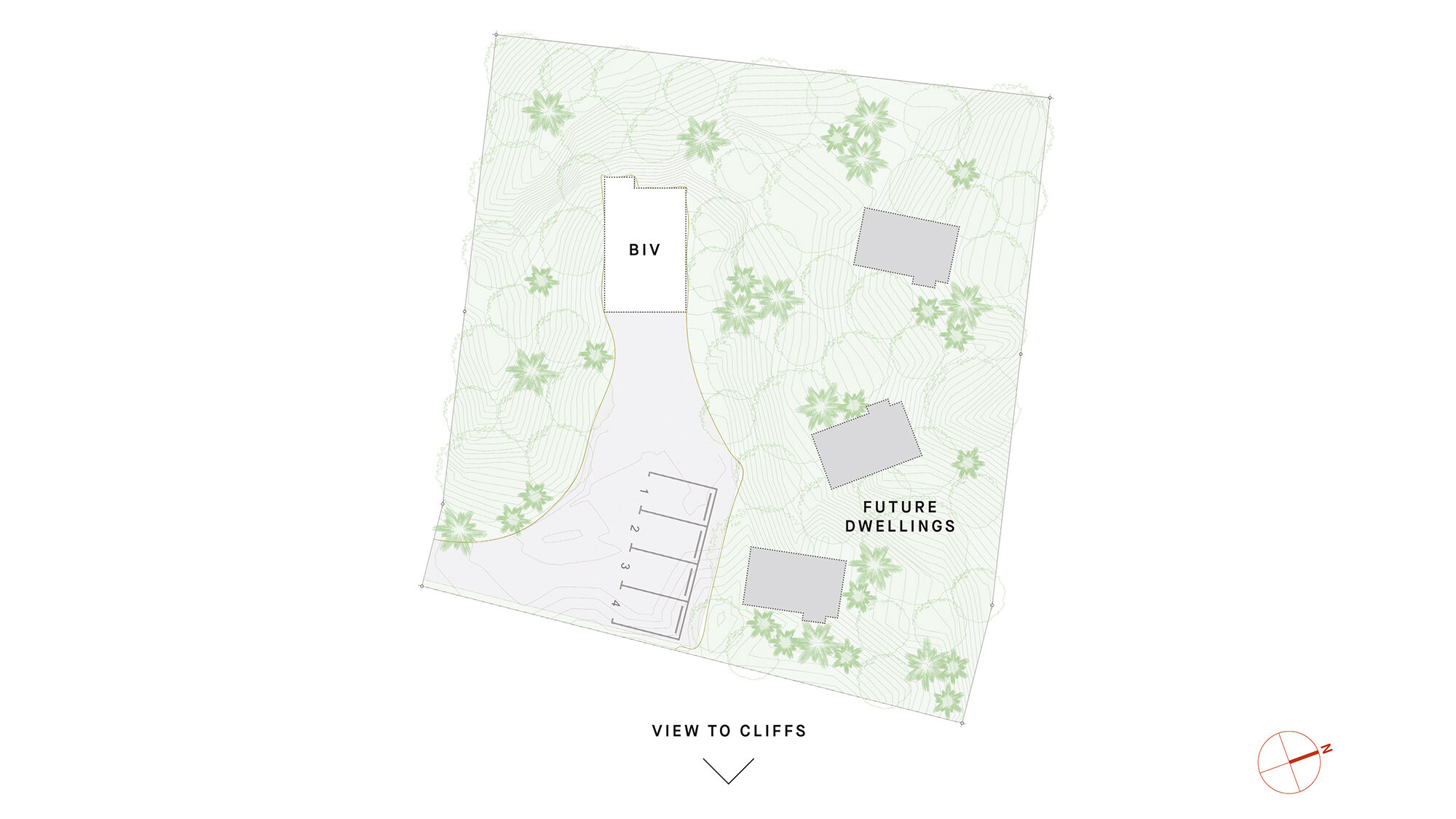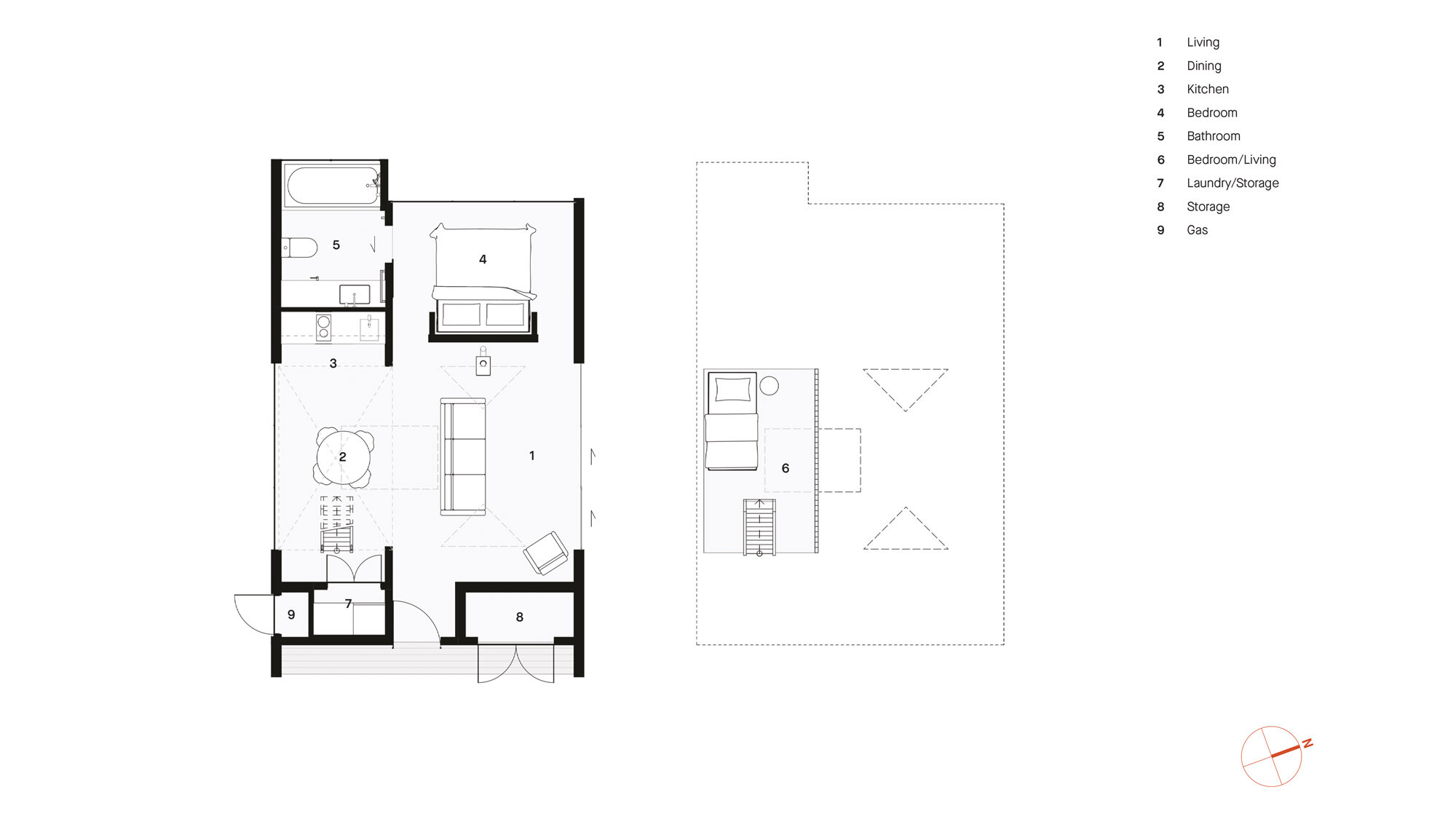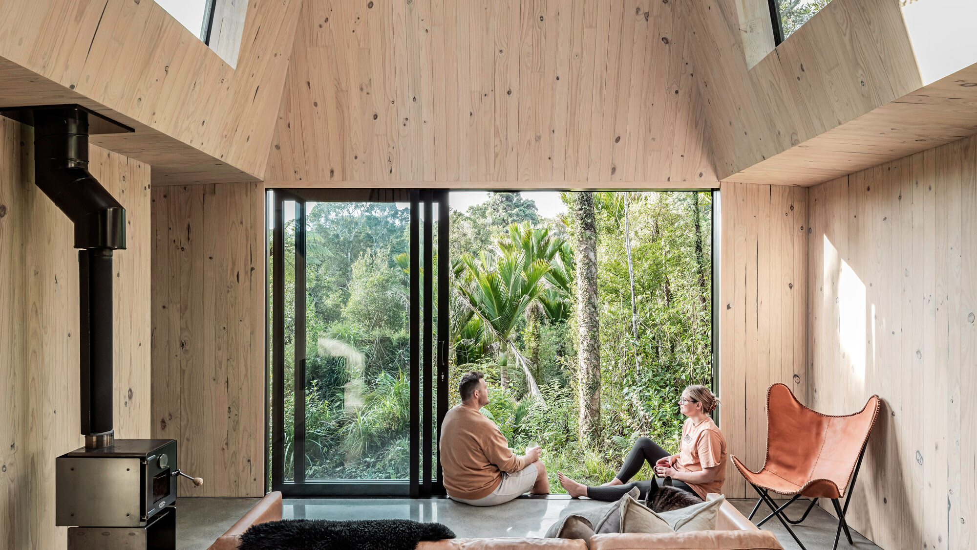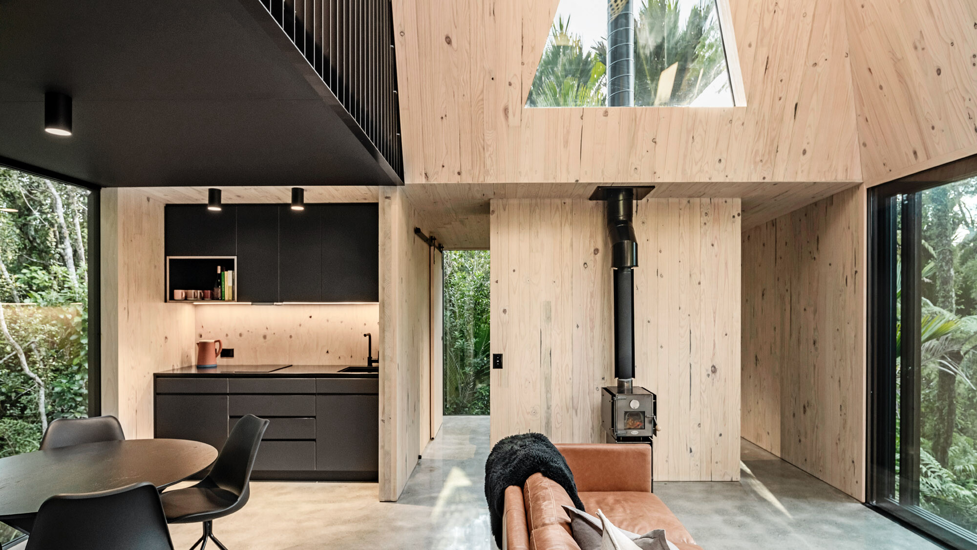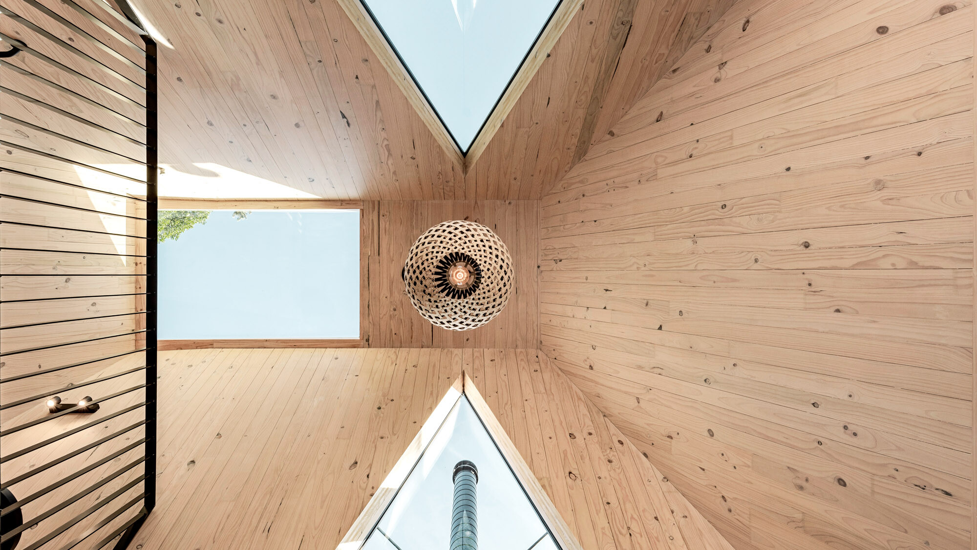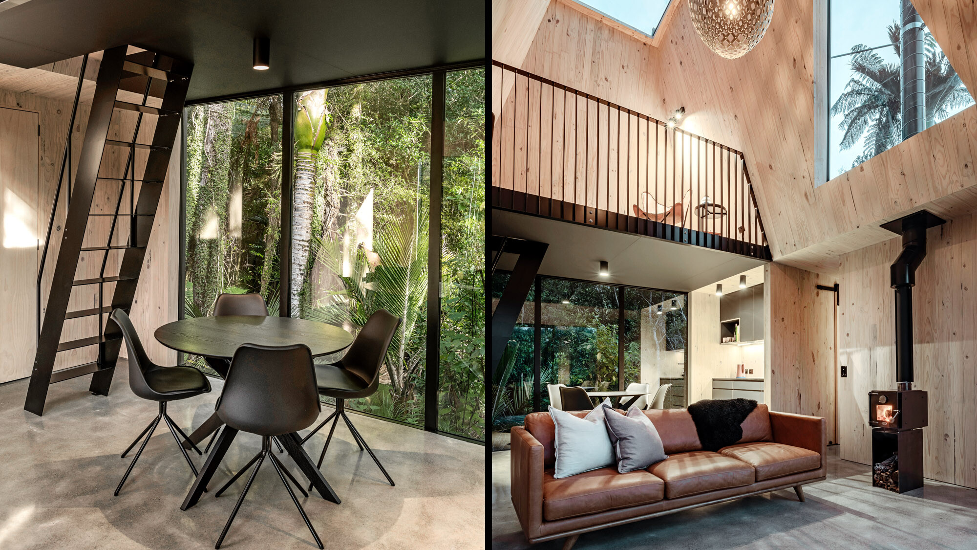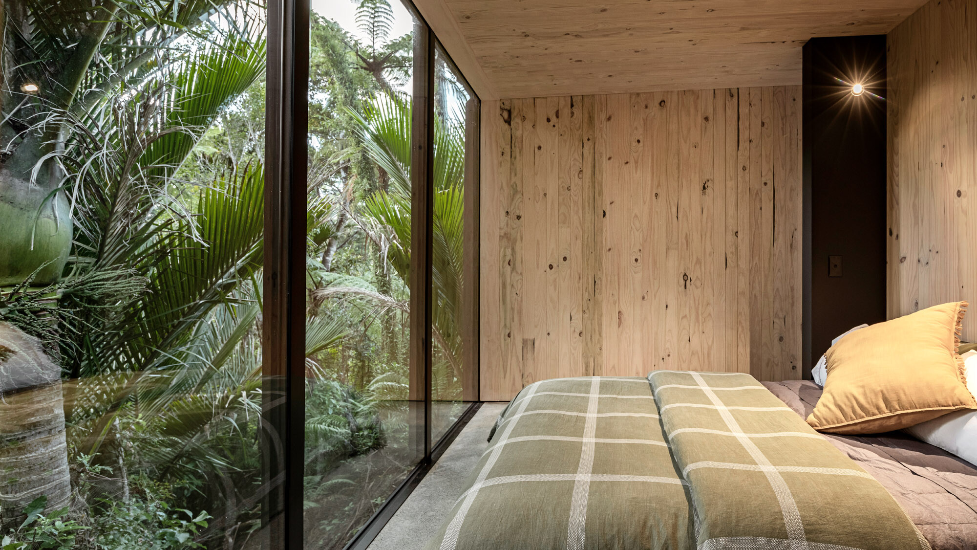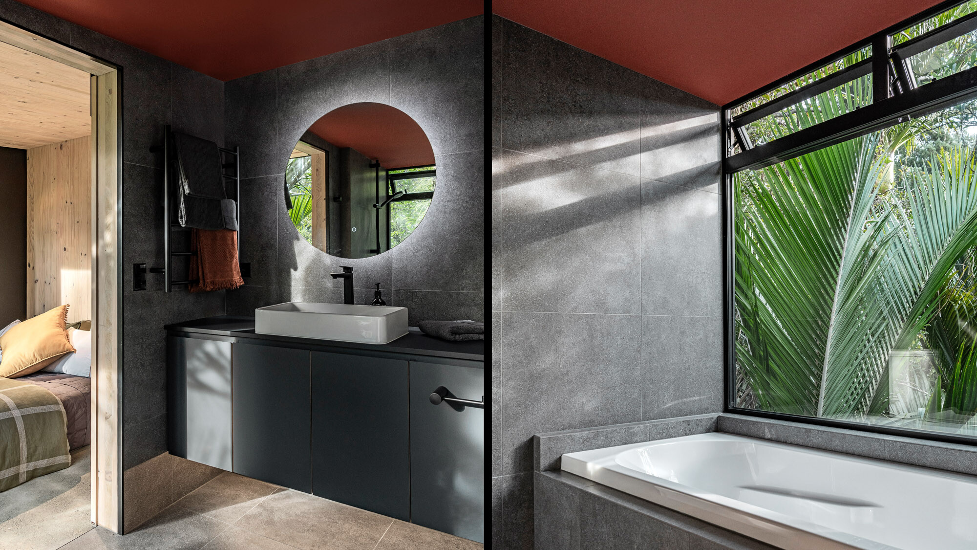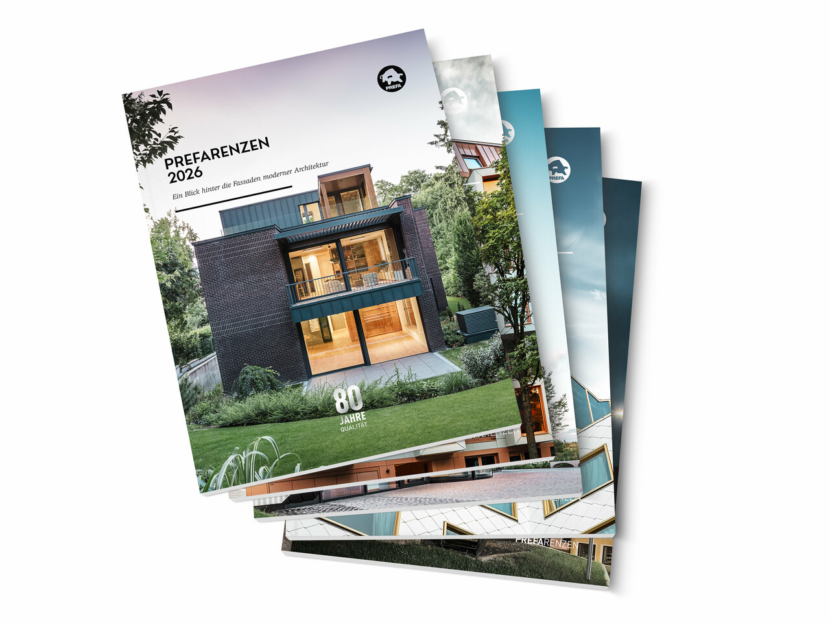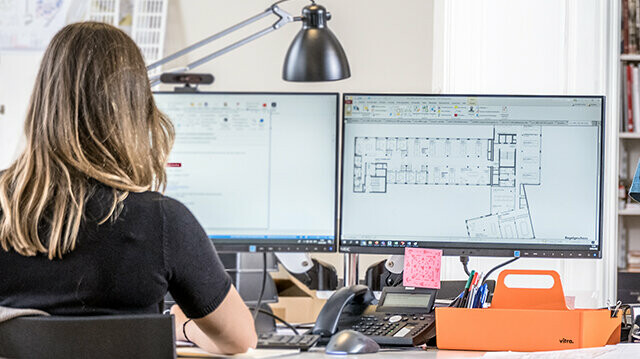A small luxury: PREFALZ standing seam for a modern Biwak in New Zealand
The architectural practice Fabric based in New Zealand takes on commissions for a wide range of building types with a focus on bespoke, personalised spaces that touch their users. An example is hidden among nīkau palms on the country’s west coast: Surrounded by a warm wooden core and an envelope made of PREFA aluminium, the Punakaiki bivouac blurs the boundaries between indoors and out.

Mitchell Coll from the office Fabric received the 2022 ADNZ Resene Supreme Architectural Design Award for his realisation of the Biv Punakaiki Cabin.
Personal touch
Mitchell Coll has been practicing architecture for over twenty years. For more than half of his creative career, he has specialised in providing “beautiful, resilient and highly functional spaces that are perfect for their surroundings and for the people who call them home” with his practice Fabric. The award-winning architects and designers operate from Christchurch and have gradually, but steadily grown to what they have become. There is no intention of growing further, however, as Mitchell emphasises: “We have a very personal approach to our clients and want to keep it that way in the future.” It is this attitude that convinced the Hongkong-based Kiwi architect Mark Panckhurst to commission Fabric with the realisation of his bivouac.
Back to the roots
Mark’s ancestors are from the area around Punakaiki, on the west coast of the South Island. With his custom-made accommodation, he wants to enable travellers to discover the adventure of the bush. The area near the Pancake Rocks experiences sudden weather changes and heavy rainfall. In the past, it hardly had any places where you could spend the night. This changed, however, when the New Zealand State Highway 6 made it more accessible to hikers. One of the hiking trails, the Paparoa Track, known as New Zealand’s ninth “Great Walk”, ends right in front of the property on which Mitchell realised the compact, 46-square-metre cottage.

Space that touches
The architects responded to their client’s ideas with an atmospherically convincing spatial concept. When you step into the hallway, you are led into the central lounge with the high ceiling, which contains the kitchen and living area. The bedroom with the floor-to-ceiling window is also accessible from this room. The roof not only creates a generous volume, but also offers an additional place to sleep on the upper floor: From here, you can gaze at the surrounding mountaintops and watch the rain pelt down on the roof through three large skylights. Like the other windows, these skylights rather seem like perfectly placed openings into the building that offer you generous views of the rainforest, which sometimes seems to grow right up to the windows and up against them.
Details that are luxurious, but not too luxurious also testify to Fabric’s feeling for exceptional atmospheres: the central hanging light with the permeable, drop-shaped lampshade, the dark fireplace that is more of an accessory than a necessity. For good insulation ensures pleasant interior temperatures, even without additional input.

No other material
To formally relate the bivouac to the history of its surroundings, Mitchell and Mark studied the typology of the corrugated iron huts that gold miners had built in this area. From this, they developed the concept of a roof extending over two storeys, inspired by the huts’ unusual chimney forms. With Prefalz, they found a durable material that seems to nestle against the prefabricated CLT substructure like a lined, black-grey skin and withstands the strong wind and the high salt content in the air.
What posed some difficulty were the different inclination angles and the resulting demanding geometry, which Johan Vogl from the company TARC was able to tackle. “It would have been difficult to realise this building with a different material,” the Technical Sales Manager explains, “because the specific roof work necessitated a material that can be easily formed and Prefalz is also available in a small amount. We only used 260 kg for this prototype, but in the future, we’ll have the opportunity to use more of it with further projects here in Punakaiki.”
Looking ahead
Johan tells us that there are plans for three more bivouacs to be built on Mark’s two properties, all with a similar aesthetic. The client is also planning more projects with this typology throughout the South Island that should draw from the local context for the story they will tell. A story which the architects from Fabric will play a critical role in.
Biv Punakaiki Cabin - Details
Country: |
New Zealand |
Object, location: |
bivouac, Punakaiki |
Category: |
new construction |
Architecture: |
Fabric |
Installer: |
The Architectural Roofing Company |
Material: |
|
Colour: |
black grey |
Futher information:
Text & interview: Anneliese Heinisch
Photos: Stephen Goodenough











