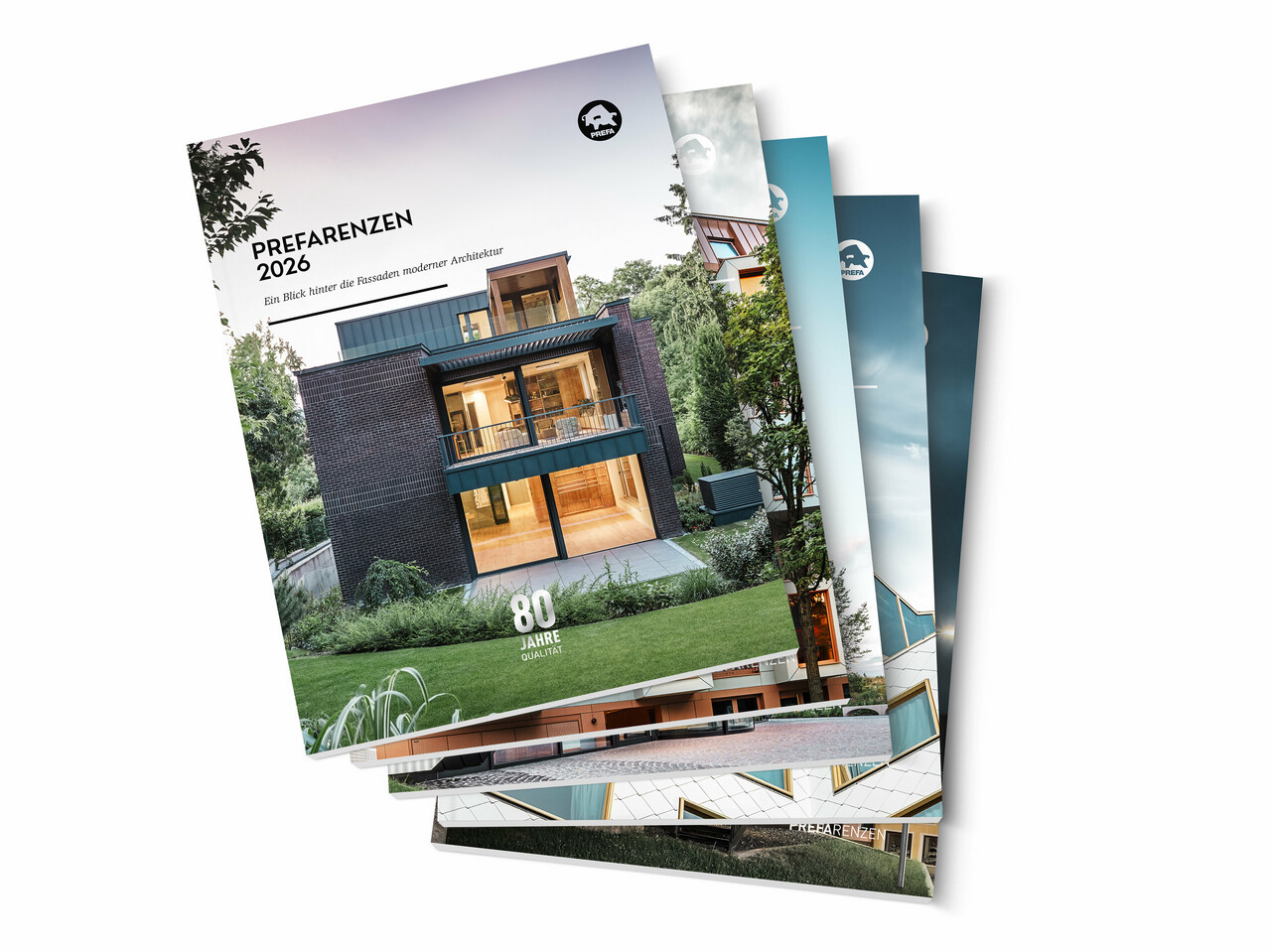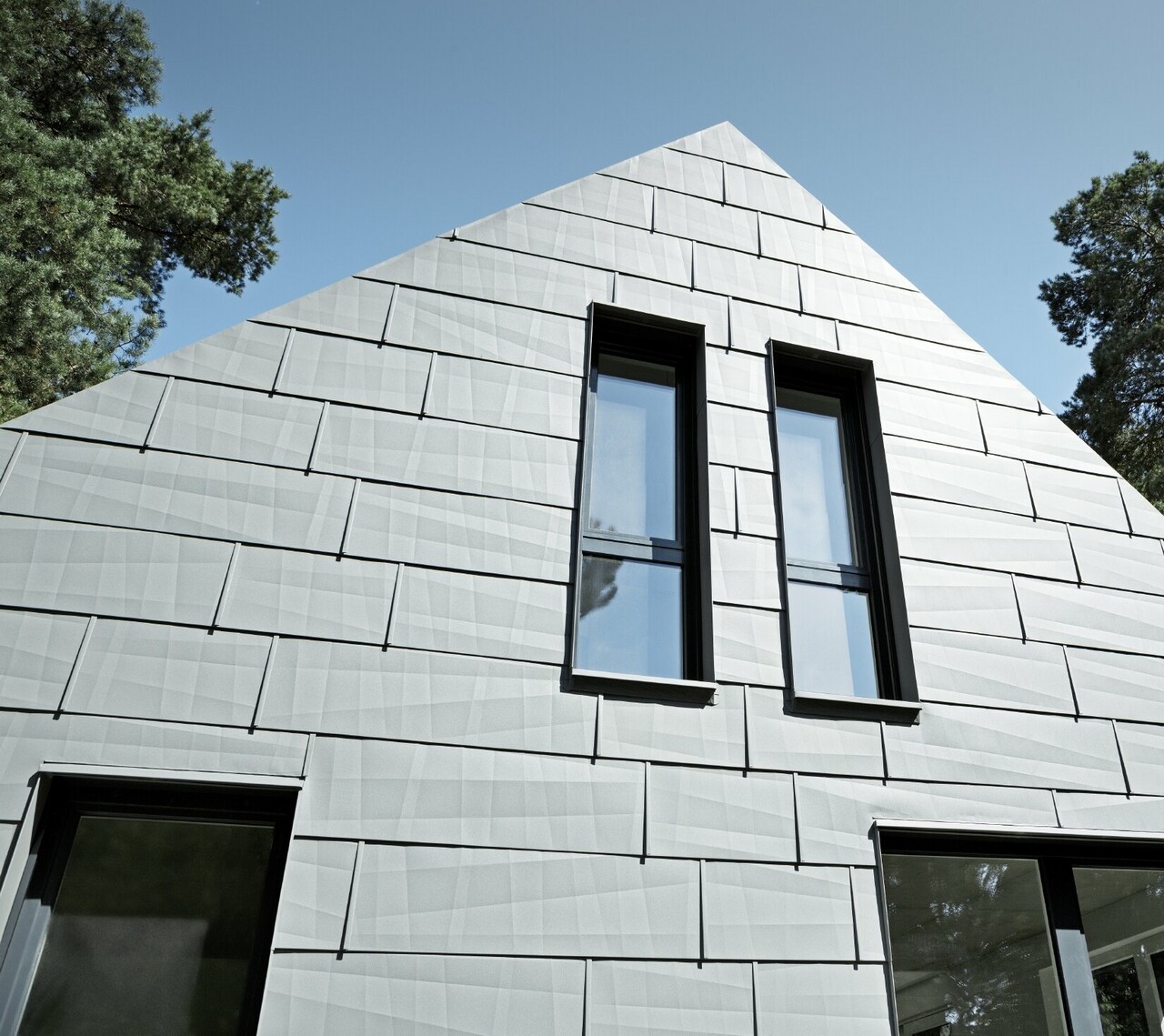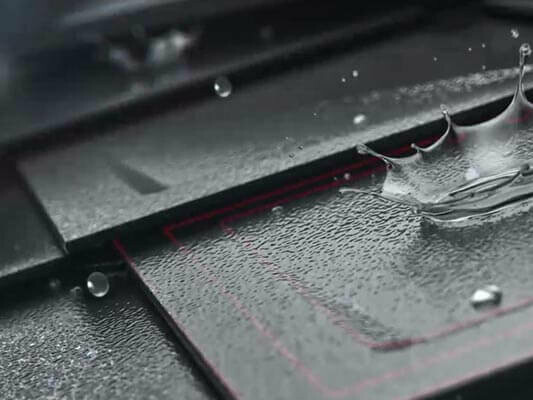The Liptov region in northern Slovakia not only gave its name to the famous “Liptauer” cheese spread, but is also known for its picturesque landscape. Tourists from all over the world can find what they are looking for here both in winter and summer, for the Demänova Rezort in the heart of a valley with the same name offers an extraordinary holiday paradise for young and old. The place exudes a certain dynamic that is also reflected in the architecture. Covered with wood and aluminium by PREFA, the cozy apartments create the perfect atmosphere for relaxing hours.
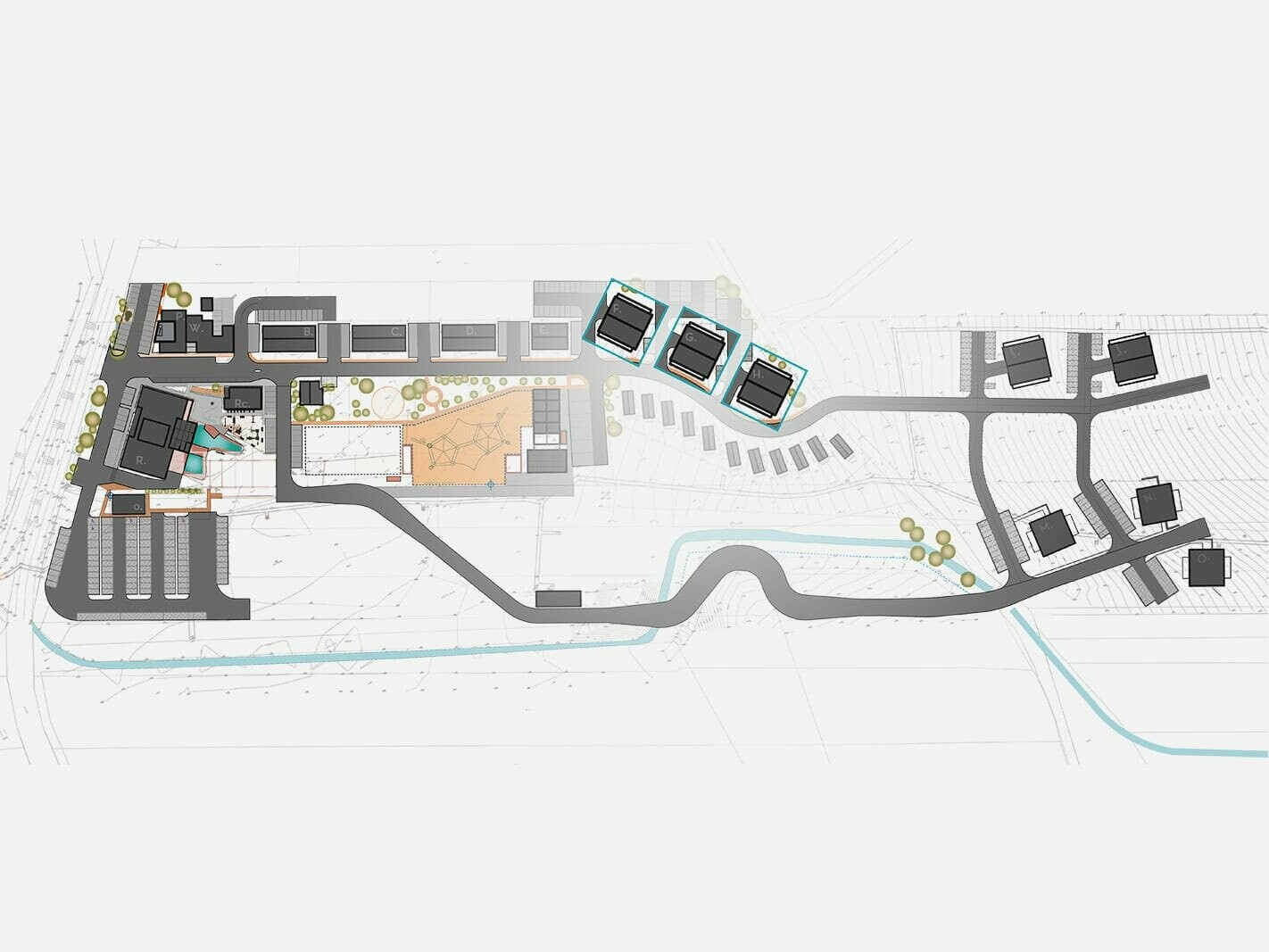
A skiing, wellness and family resort
The mountainous landscape of the Low Tatras offers tourists several options to explore the area in winter and summer. The Demänová Rezort in the northwestern part of the region complements this holiday list with a dozen more options. But since even active holidaymakers like to retreat after an eventful day sometimes, the resort is equipped with modern apartment buildings designed by Architekti SK. Martin Rezník is the founder of the architecture office and is well acquainted with the Demänová project. “The hilly area of the resort has a total length of more than a kilometre,” he reveals. “That’s simply an extremely large territory, and we needed to plan enough accommodations for it.”
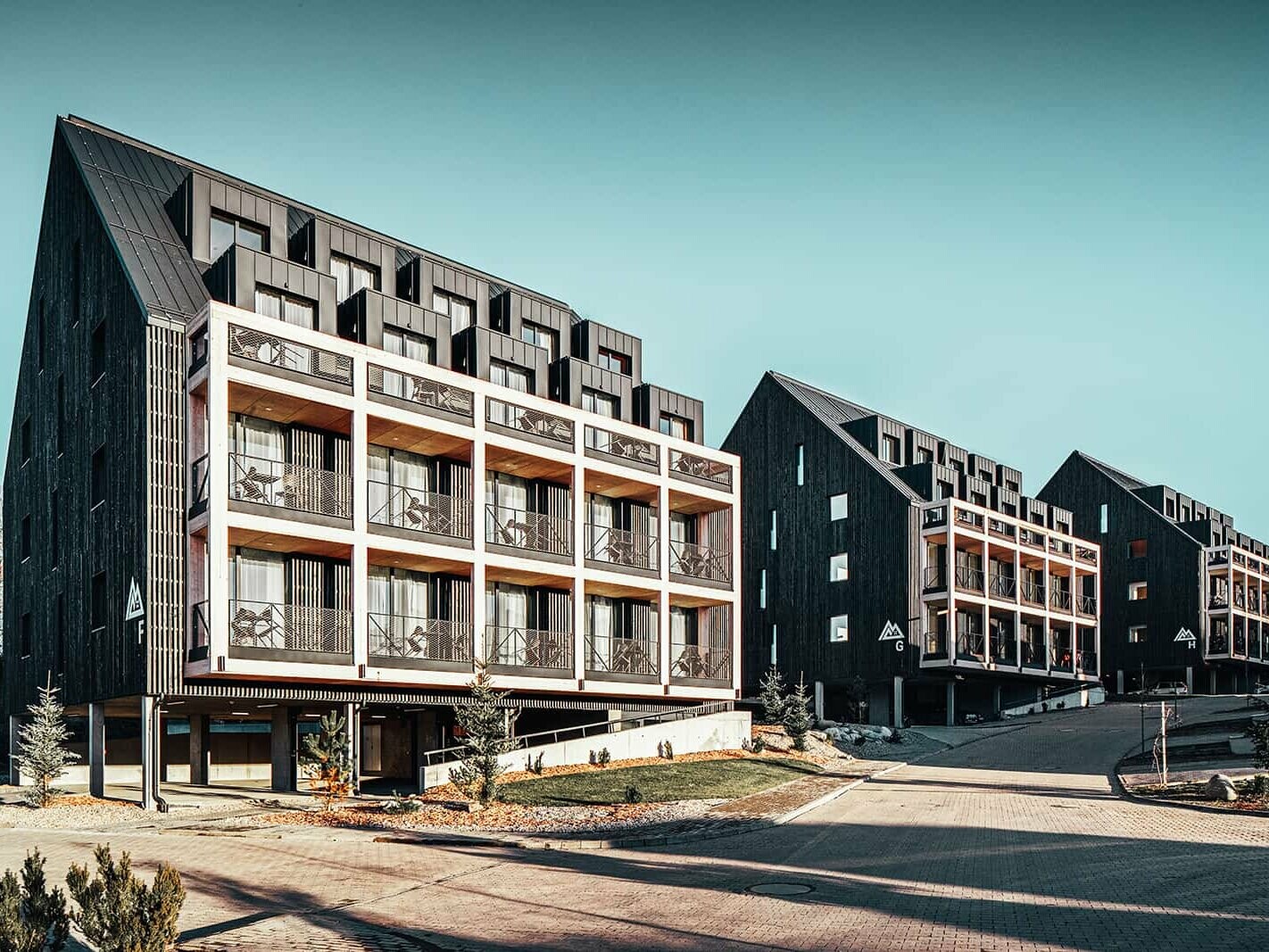
It’s all in the mix
In the western part of the resort, there is a zone where several huts and smaller apartment buildings were created. Moreover, there are three additional houses that particularly stand out due to their architecture. The pitched roof, panelling and cladding of balconies, window claddings as well as the northern façade were all realised with Prefalz in matt anthracite. The aluminium was combined with a wood fibre natural insulation as well as a back-ventilated wooden façade made of brushed red spruce. With four storeys, they are currently the tallest wooden buildings approved by fire protection in Slovakia. Each of them contains 20 to 25 apartments, which range from studios, two- and three-room apartments to maisonette apartments. In total, ten of these apartment buildings, which are located right by the ski slope, should be built in the future.
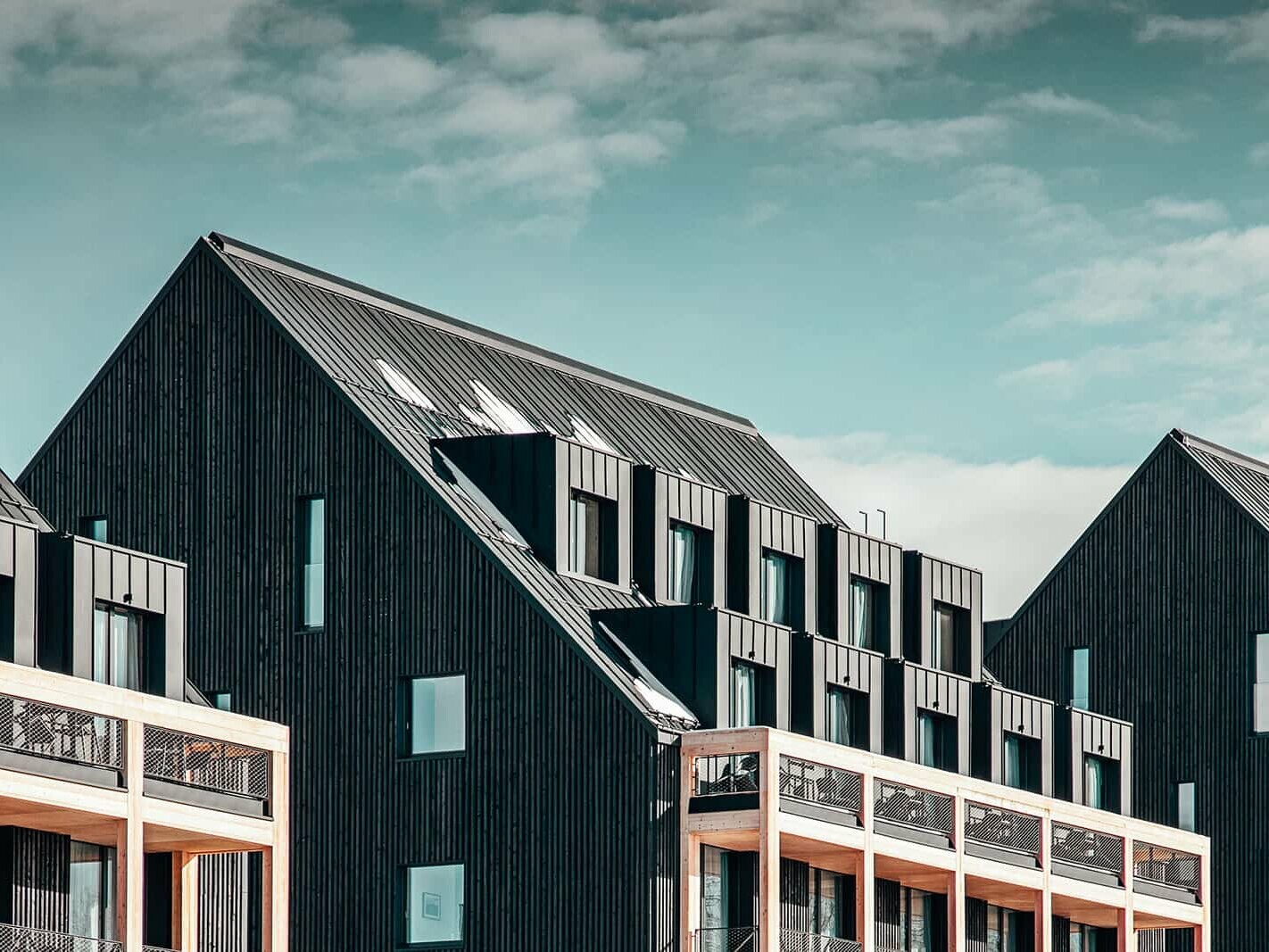
Knock on Prefalz
The wooden buildings were erected on a basement storey made of reinforced concrete that also serves as a car park. The particularly soft subsoil presented a challenge for the participants, which, however, could be overcome with a pile foundation. In order not to unnecessarily increase the total load of the building as a result, the decision was made to use very lightweight materials for the construction. “The architect made his first experiences with the material when he was working on his own house,” the responsible PREFA object consultant Marek Mesík tells us. “Prefalz is light, durable, waterproof and weather-resistant. Those are important factors in the Low Tatras, as the weather varies greatly here.” Aside from the roof and the façade, the PREFA material was used particularly where guests come into contact with it. This applies to the balcony and window cladding. “In this context, our aluminium is a very good addition that wonderfully matches the wood.”
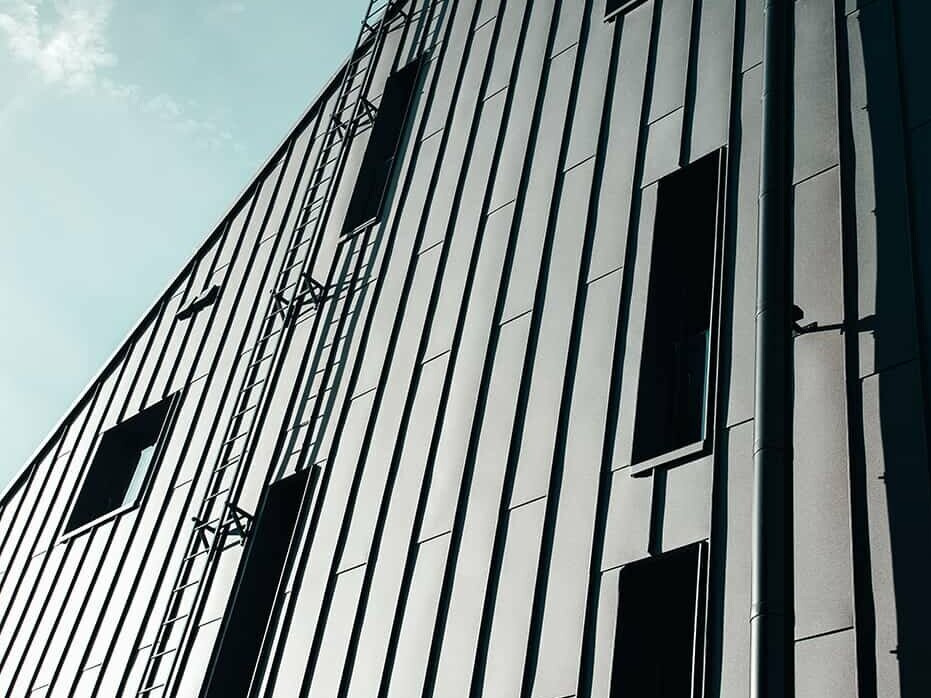
Using nature to your advantage
The Demänová resort is also an extraordinary ecological project. “Wood is a renewable material that we used in all of the buildings,” says Rezník. Aluminium is also endlessly recyclable. In addition, thanks to the durability of the PREFA façade, the material can be considered as a future-proof investment. “We are also planning to collect the rainwater from the roofs in natural lakes in the resort, in order to water the green areas,” the architect states. “Air conditioning is hardly used here, for the buildings are ventilated with natural cold air from the Demänová valley at night.” This makes it possible not only to withstand the greatly varying weather conditions on site, but also to use them to your advantage.
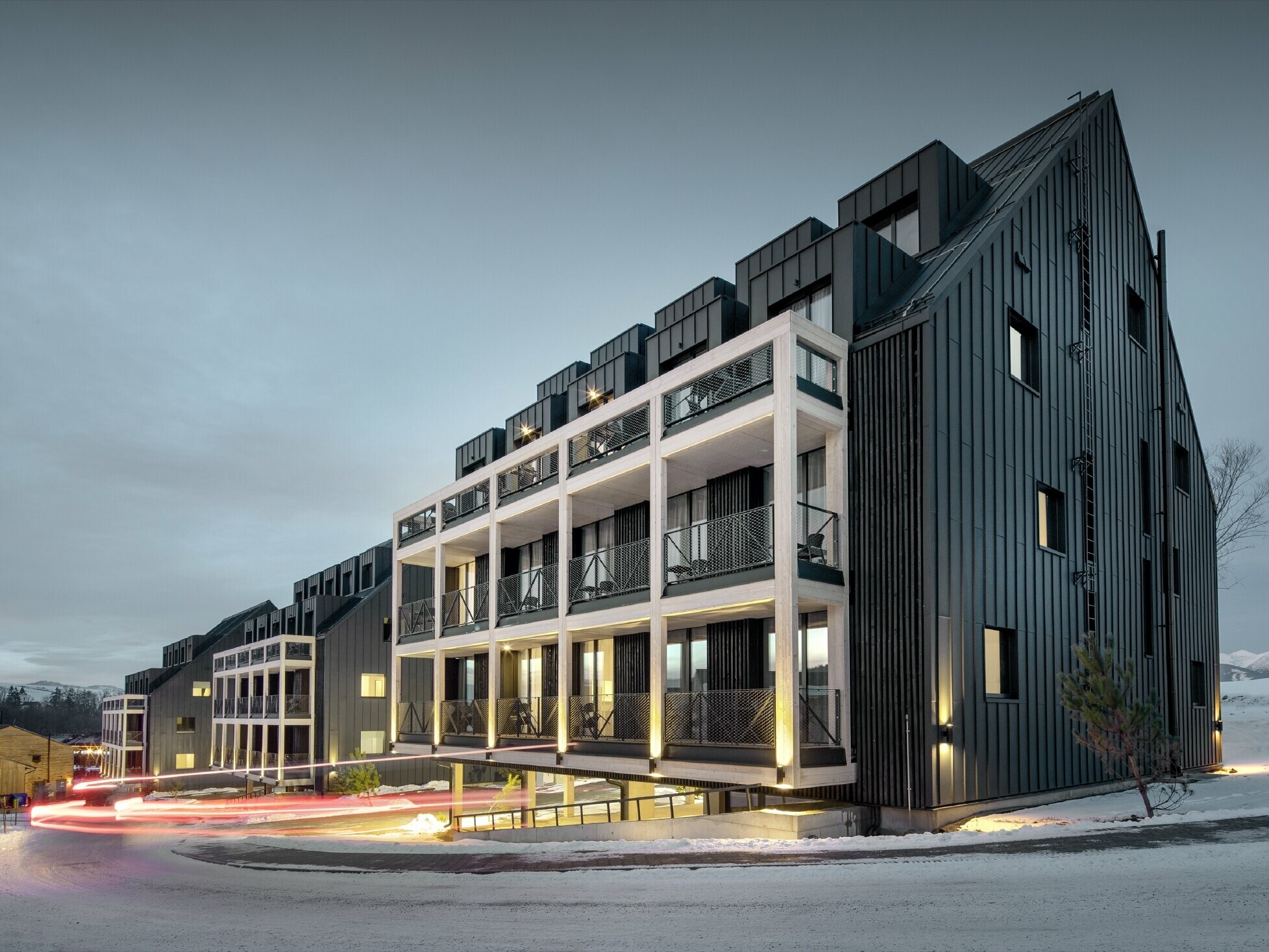
Demänova Rezort - details
Country: |
Slovakia |
Building, location: |
apartment buildings, Liptovský Mikuláš |
Category: |
new construction |
Architecture: |
Architekti SK |
Installer: |
PROFIroof s.r.o |
Material: |
|
Colour: |
P.10 anthracite |
Further information
- Text and Interviews: Marco Steurer
- Photos: © Tomáš Manina
- Plan: © Architekti SK











