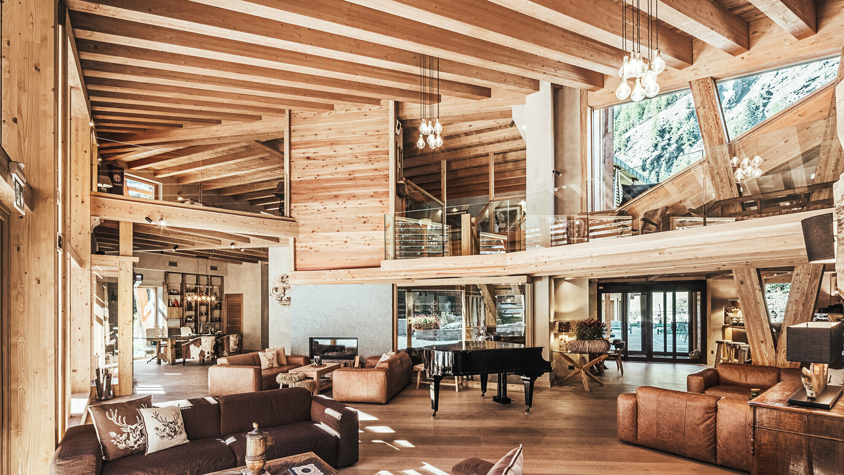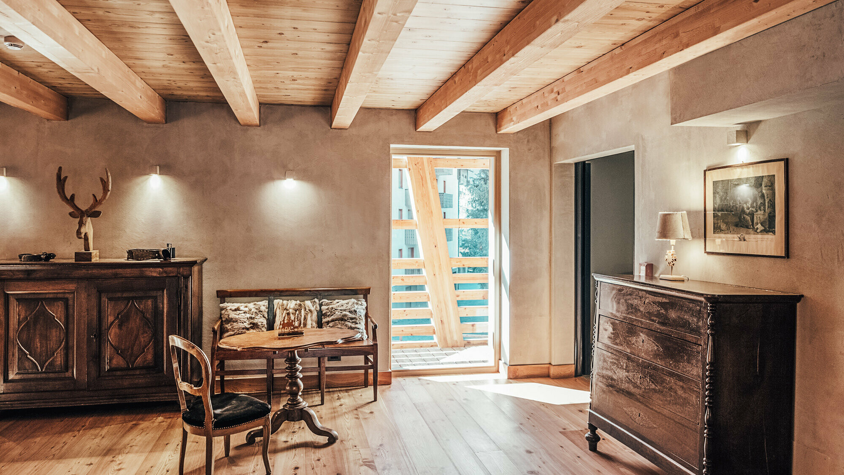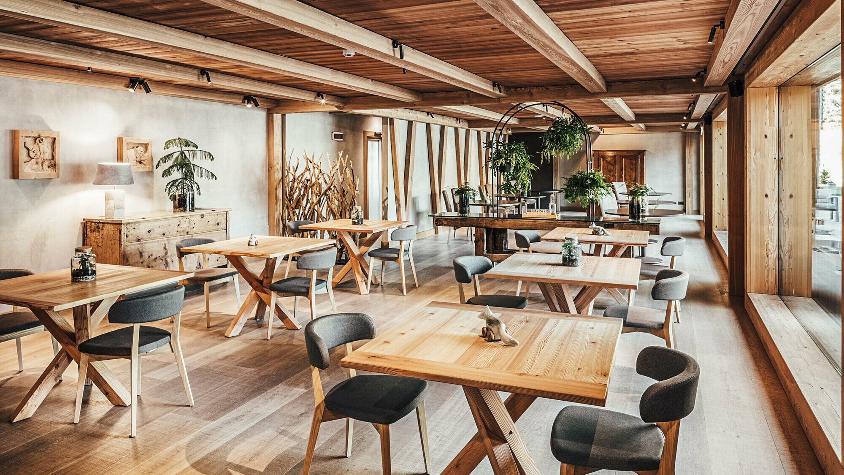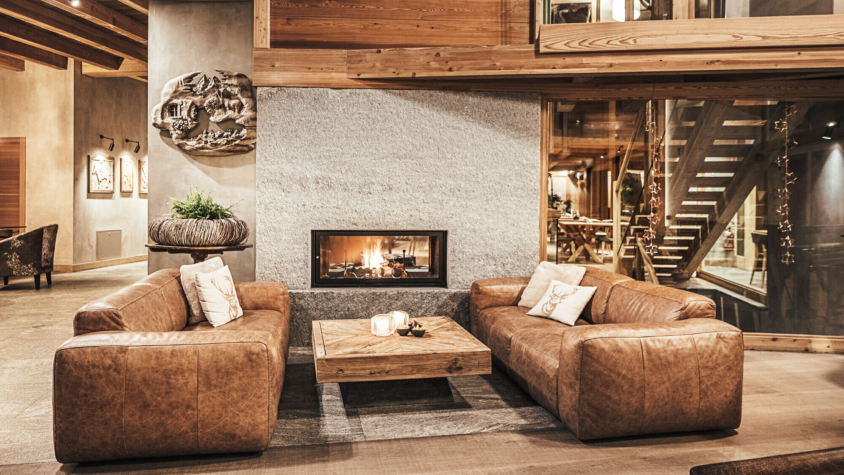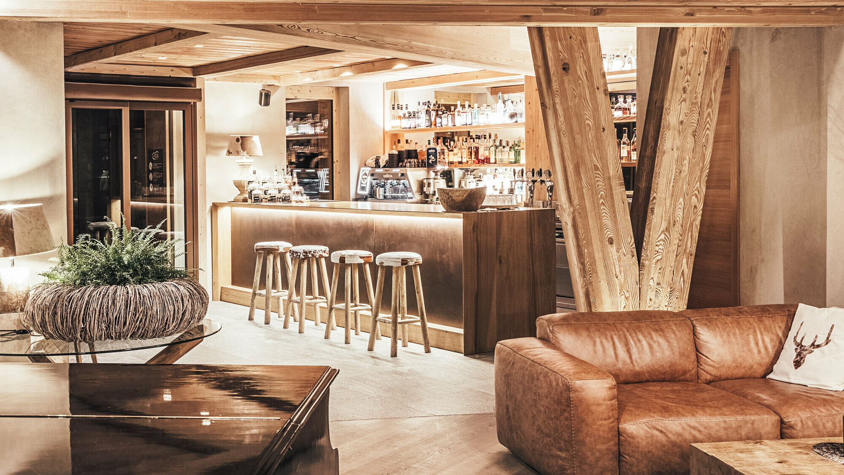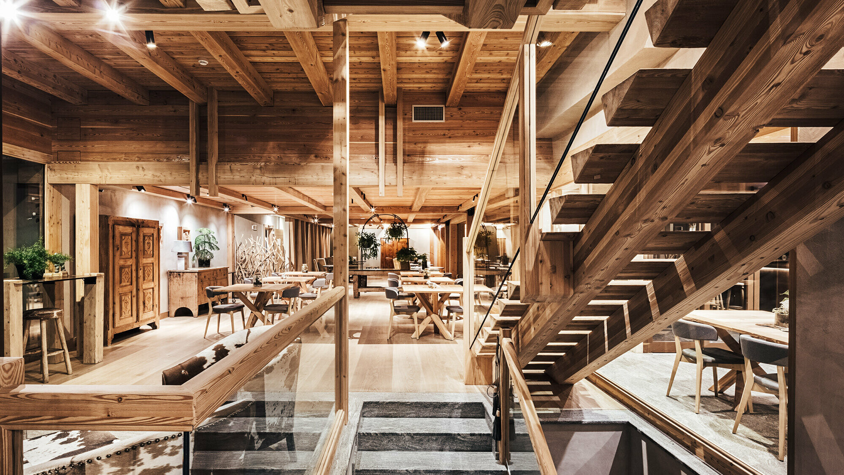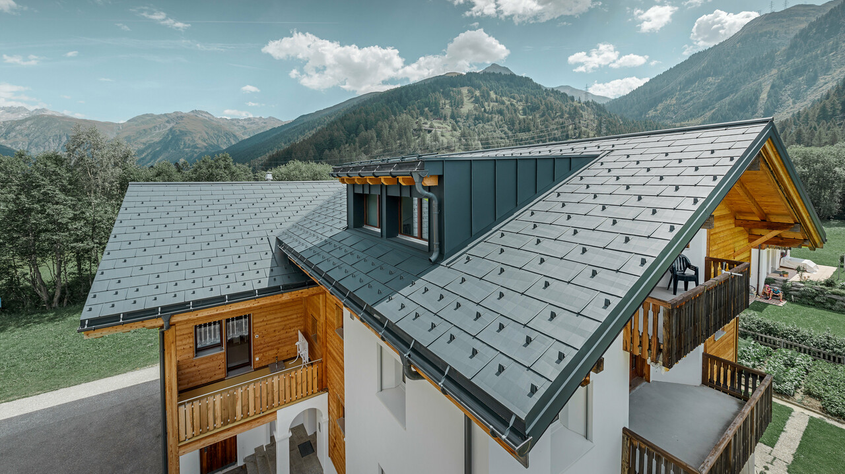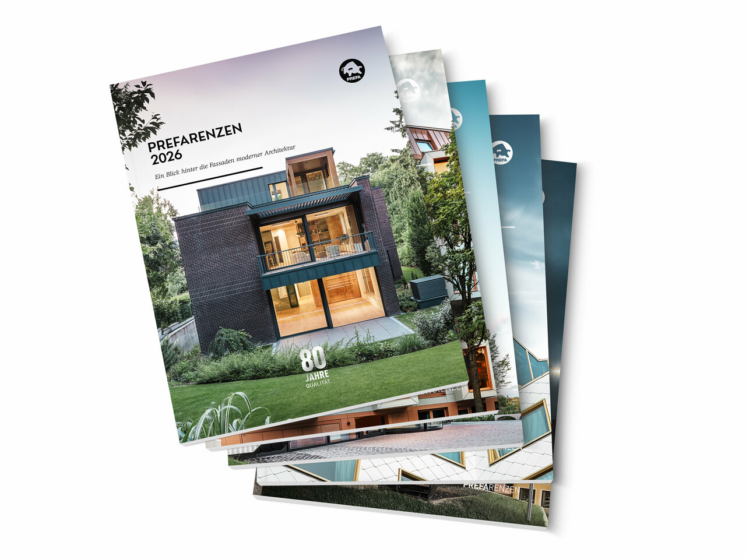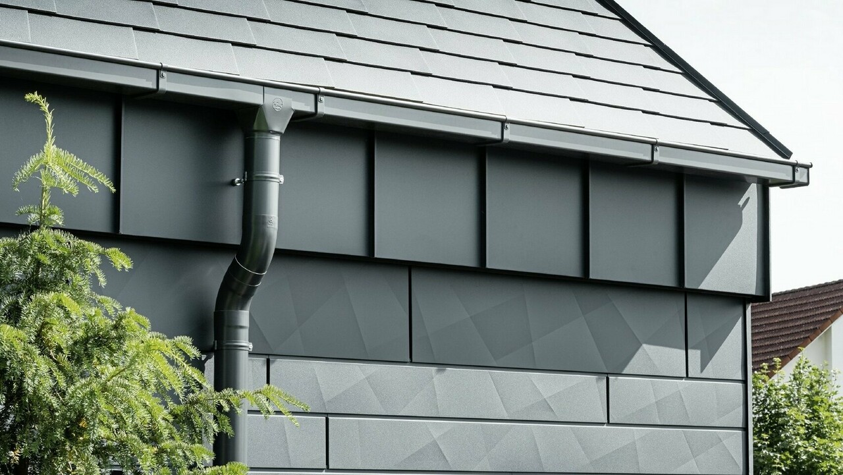A charming roof: PREFALZ in P.10 stone grey for an eco-hotel
With an eco-hotel in Champoluc in the Aosta Valley, Marco Maresca, Massimo Desalvo and their colleagues of Bladidea realised a project with high-quality materials, a unique look and a resource-friendly heating technology.

Tradition meets technology
Bladidea was founded by five architects from northern Italy in the year 2010. “We are rather a joint venture than a company in the traditional sense,” says Marco Maresca. Keeping the hierarchies flat at Bladidea enables the team to realise individual project levels more flexibly. Marco Maresca and two of his colleagues are active in the Aosta Valley, the other two architects work from Turin. With two locations, they not only have two perspectives but also two places from where they can supervise local construction sites. In addition to new constructions, Bladidea cover restorations and landscaping and also interior architecture and design. For Marco Maresca, architecture means combining complex topics such as ecology, technology, economy and aesthetics and in an unexcited way, and also balancing beauty, functionality and saving environmental resources.
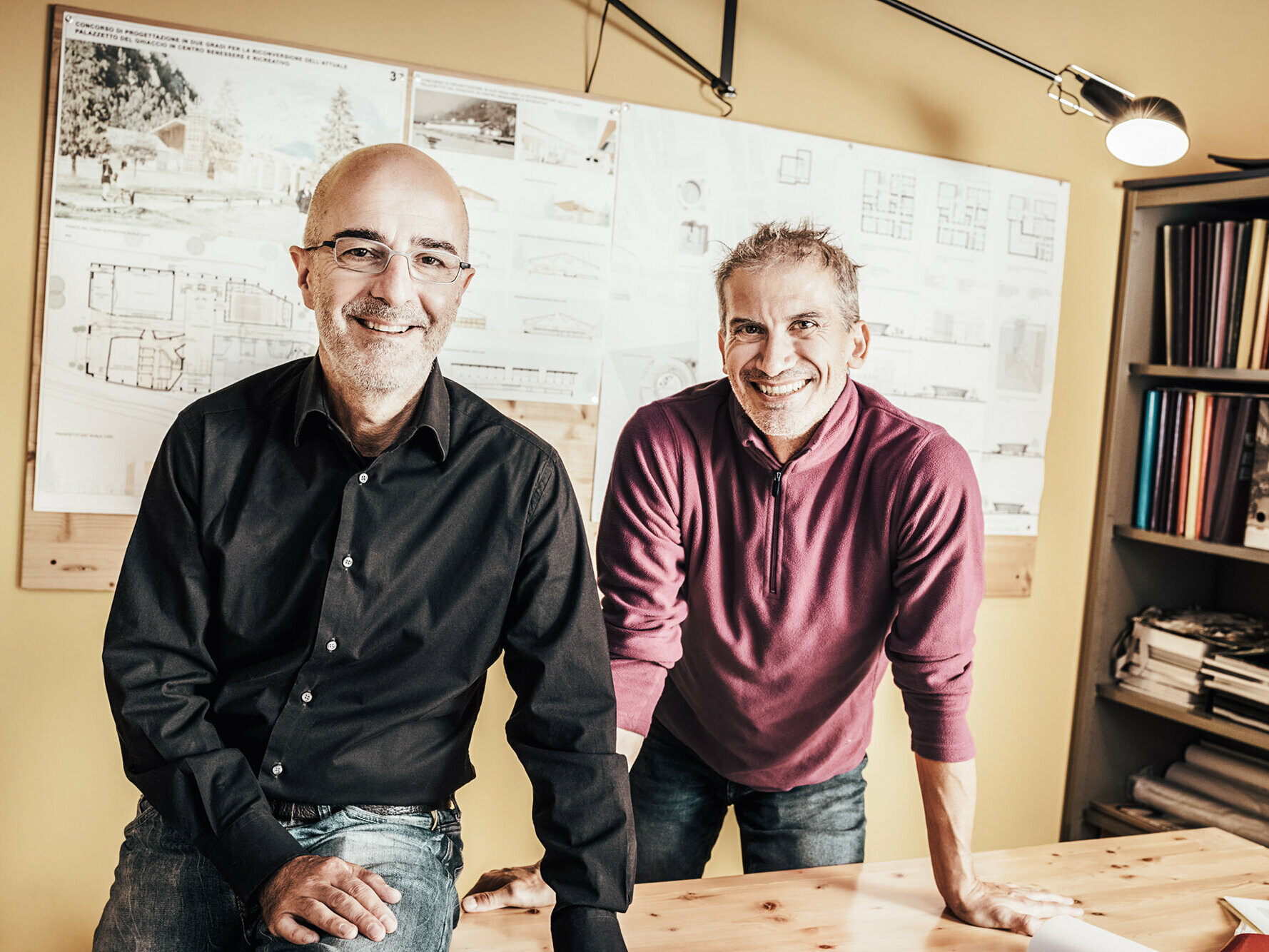
Marco Maresca and Massimo Desalvo
Woods and water
With eight realised hotels, Bladidea already have some experience in hotel construction. Nevertheless – no two hotels are the same, and in the case of Au Charmant Petit Lac, they decided, together with the client, to take a particularly ecological approach. “We wanted to create something unique that stands out from the other hotels in the area not only in terms of its looks, but also with its ecological nature and the way it works,” Marco Maresca tells us.
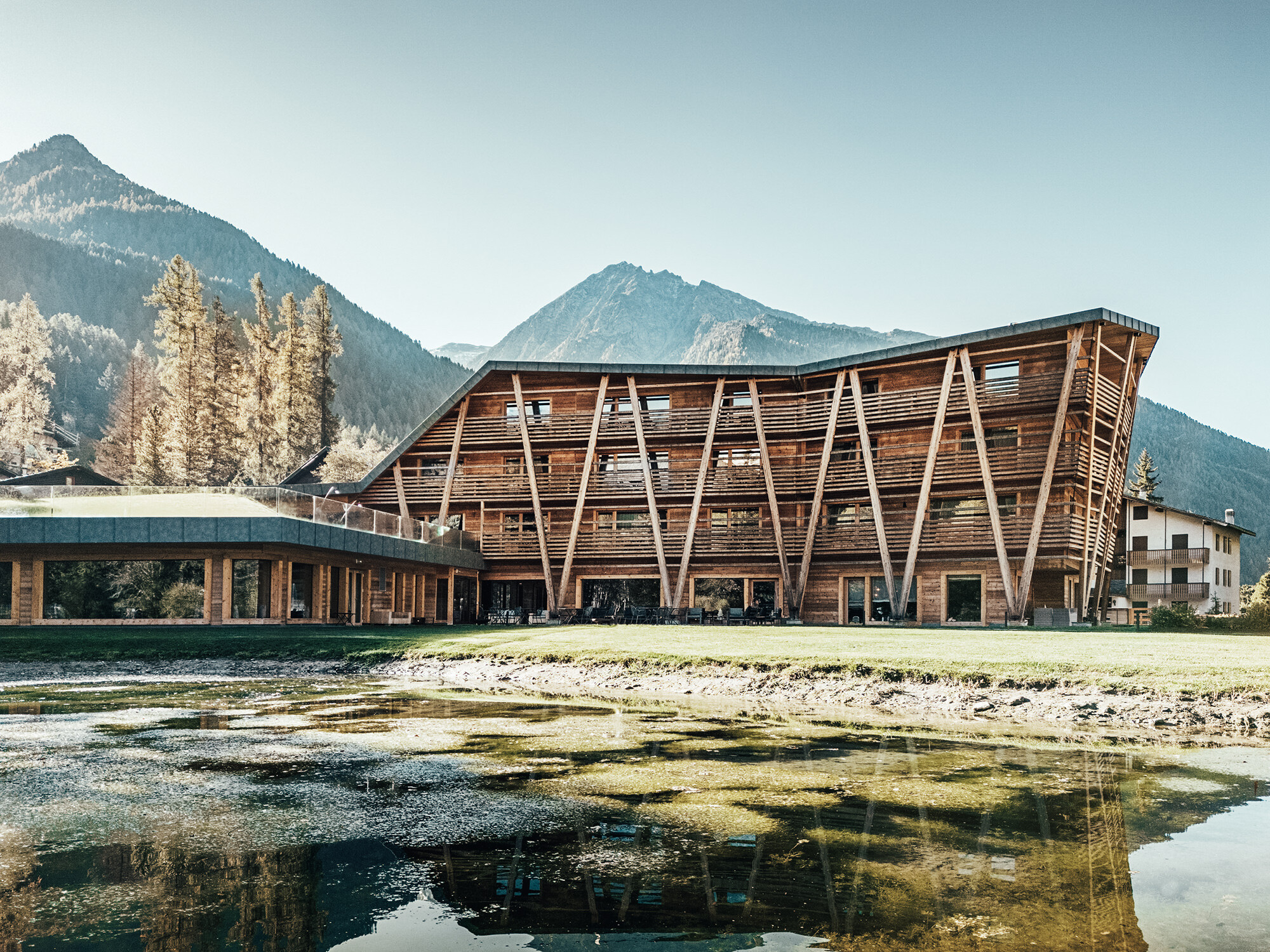
Surrounded by woods and meadows, the five-star hotel was built by a small lake, which also gives the hotel its name and was artificially created in the 1970s. The surrounding houses are also from this time. They have several storeys, dark wooden façades on the upper storeys and are covered with old fibre cement panels. With a light, friendly façade made of larch wood and an extraordinary roof form, the new eco-hotel boldly stands out from its surroundings. “It was not easy to get the building permit, but since we stayed within the permitted scales, the official channels weren’t too much of a hurdle,” says Marco Maresca.
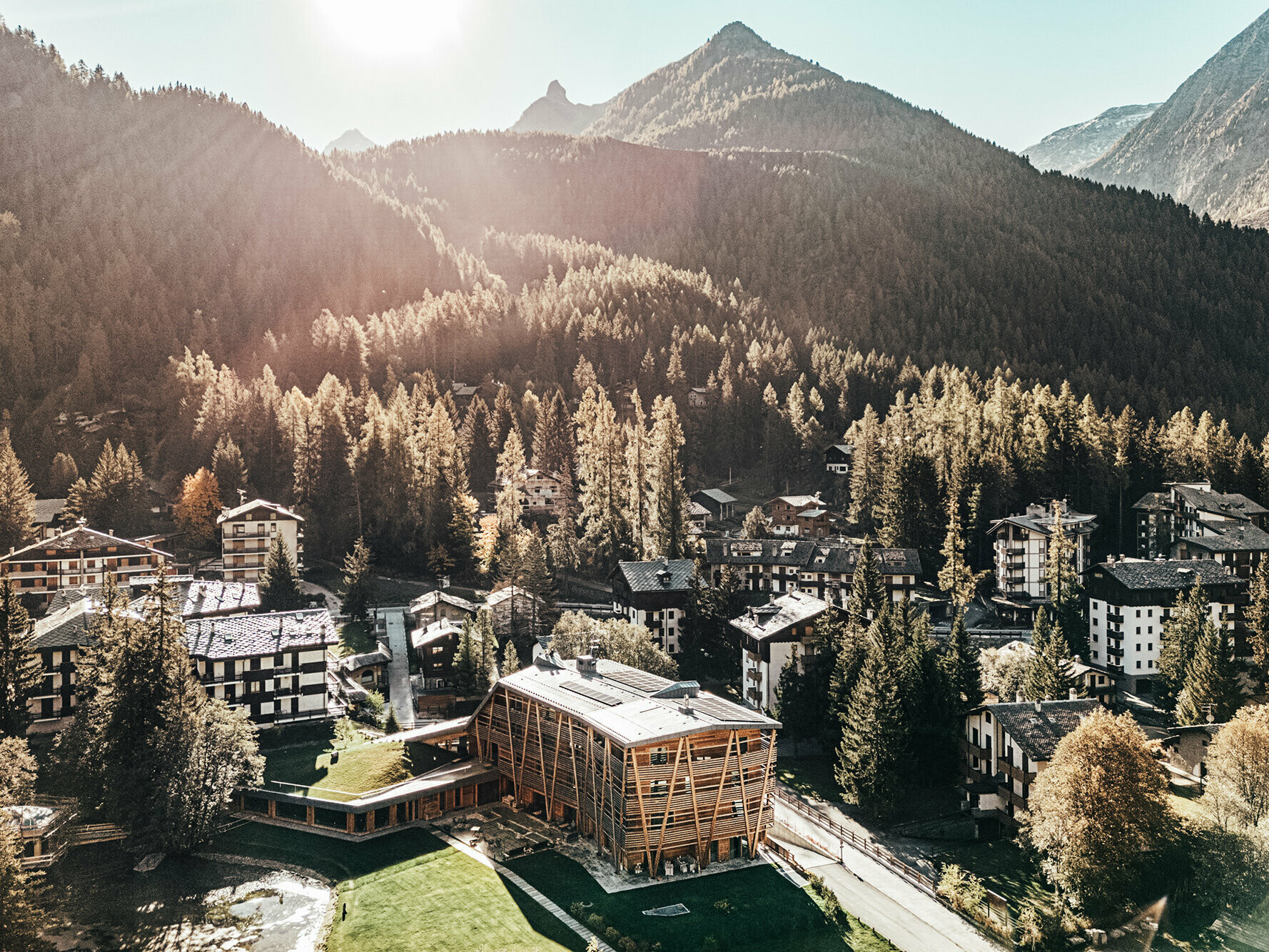
The comfort of space
A lot of wood, inside and out, recyclable materials like Prefalz on the roof and wood-framed window fronts with sweeping views. “We did not want to separate ourselves, but resonate with the surrounding nature,” Marco Maresca explains. While the element wood alludes to the forest in the building, the stone-grey PREFA roof stands for rugged rock slabs on mountain massifs such as that of the Monte Rosa, in whose direction the hotel is oriented. The architects were thus able to make nature tangible not only in the symbolism and functionalism of the material: The hotel’s natural environment also becomes a direct visual experience here. “One of the client’s main concerns was to have the best possible view towards the mountains,” says Marco Maresca.
The project was started in the year 2017 and successfully completed in 2019. With four storeys, 15 large family rooms, a clearly arranged spa area located underneath the green roof surface and a restaurant with an outdoor terrace area, the hotel offers accommodations for holidaymakers with high ecological standards. “The guests are from different countries all over Europe,” Massimo Desalvo mentions.
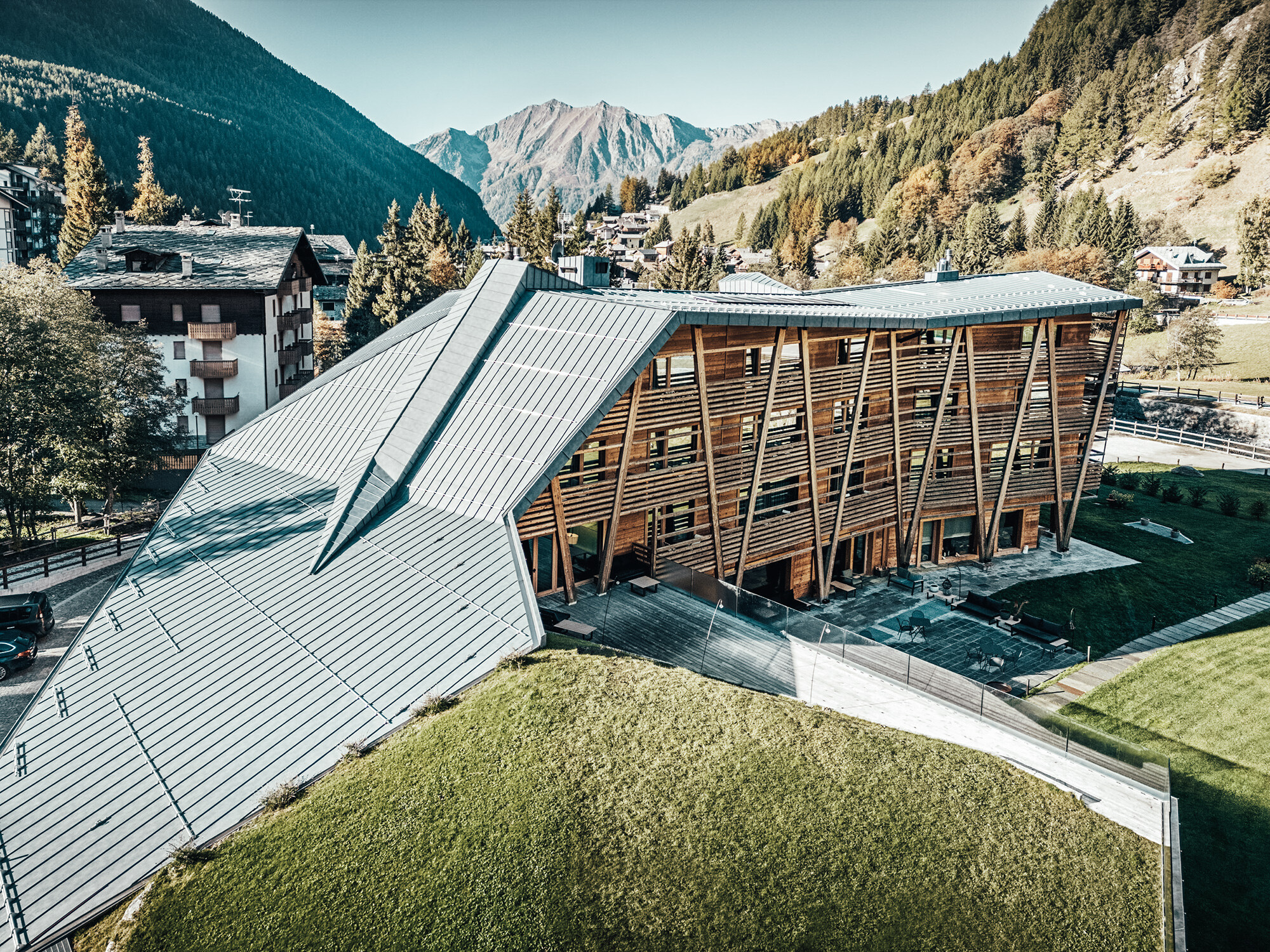
Structure, form, material
Marco Maresca and his colleague Massimo Desalvo reveal that wood was systematically used in the project. The load-bearing structural elements of the upper storeys were realised with glulam made of fir and larch. This industrially manufactured, glued material is so stable that it can be used for constructing houses with up to nine storeys in Italy. The load-bearing structures of the basement and ground floor, however, as well as the spa roof and the vertical connections consist of in-situ concrete. A larch wood façade that was placed in front of the roofed balconies creates an idiosyncratic building character.
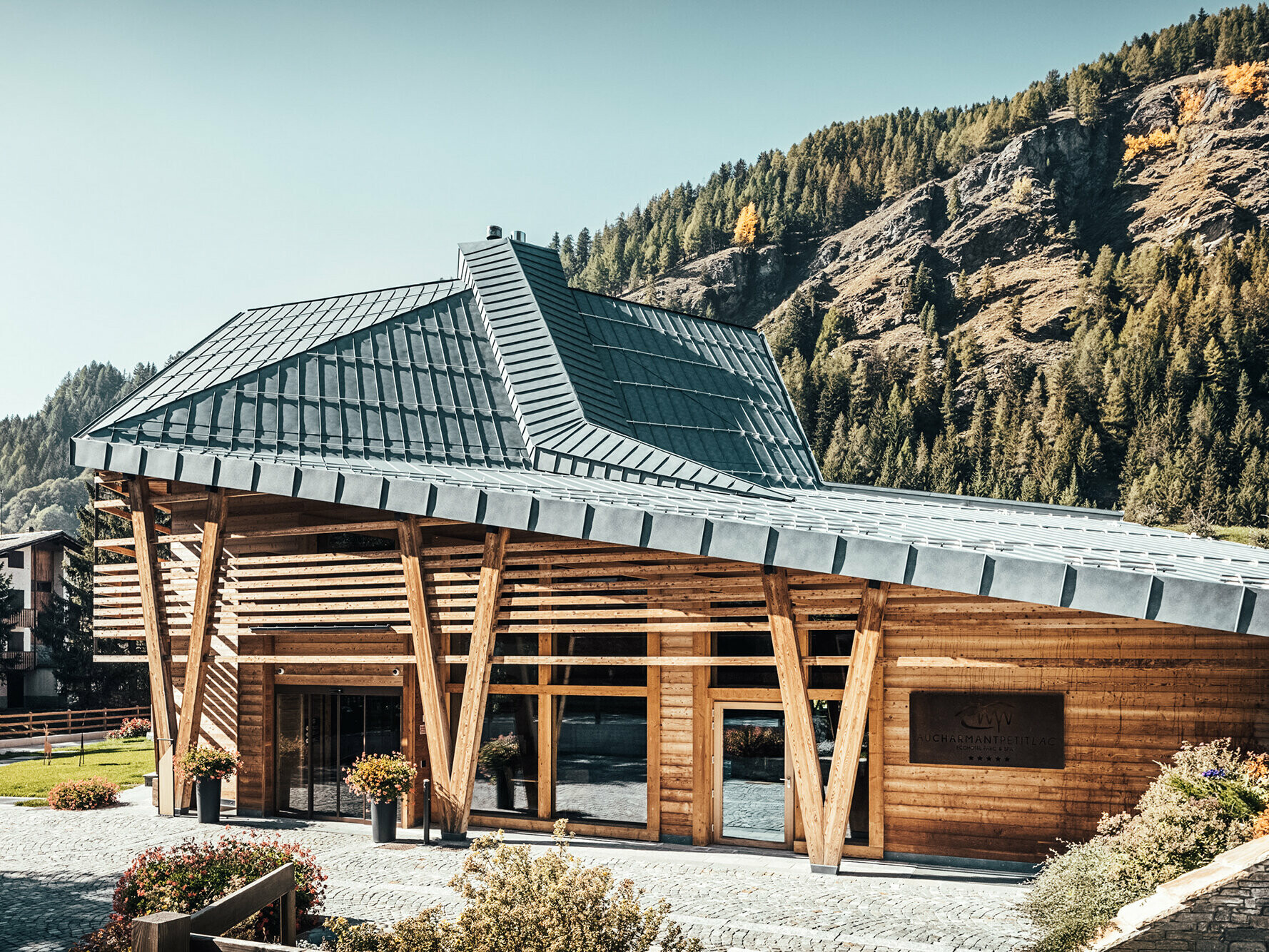
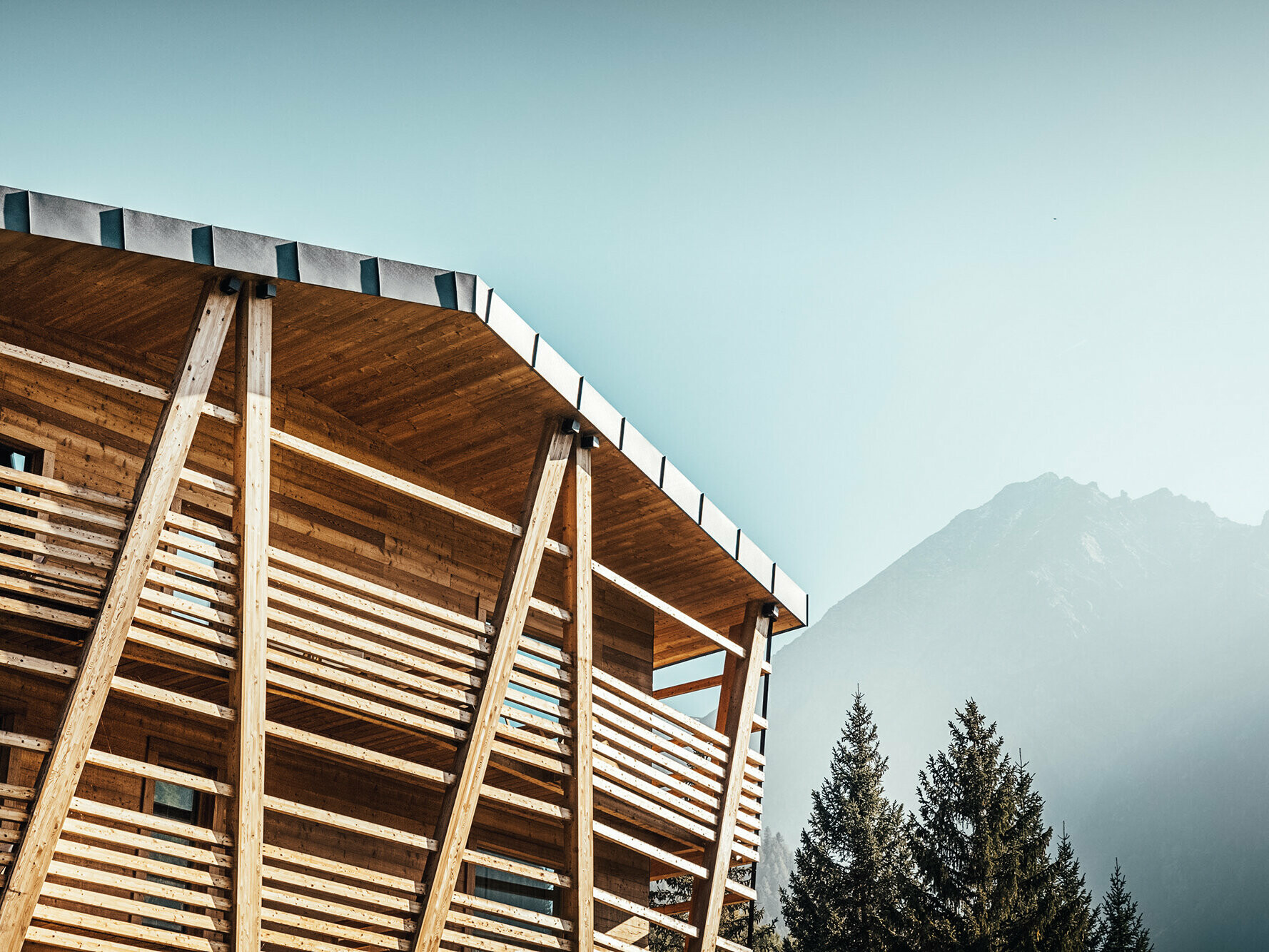
Natural fold
The PREFA roof covering in double standing seam technology was chosen in the colour P.10 stone grey. If you stand in front of the hotel, the roof surface is hardly visible. It runs horizontally to the beginning of the terrace, creates a bend there and then continues at a flat angle before making another bend when it reaches the green roof section and then ends toward the ground together with the green area. If you look at the roof from above, you see vapour outlets which the tinsmith wrapped into interesting forms with Prefalz. One form, for instance, which wraps itself around the pipe of a wooden chimney, sits on the sloping course of the roof ramp like origami.
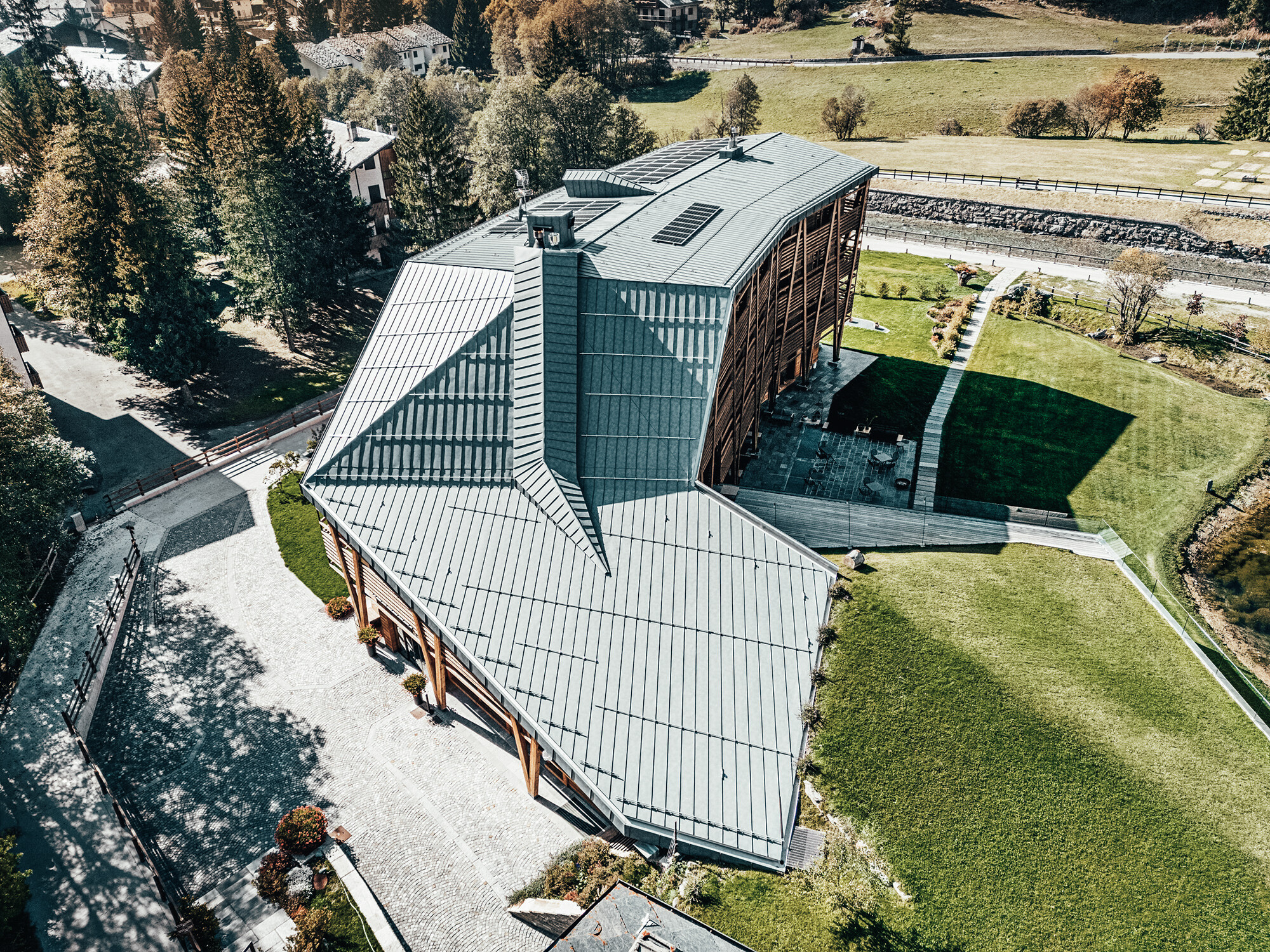
Sustainable warmth
In addition to an adequate insulation of the building, a mechanical ventilation system with heat recovery was developed for the hotel. The architects say that it balances out the heat loss through droughts. In addition, monitoring and control systems were installed to reduce operating costs. Three heat pumps, which primarily function with groundwater but can also be operated with wastewater from the hotel rooms, are used to produce hot water and for air conditioning in winter. This system is supported by thermal chimneys and solar panels on the roof. Underfloor heating provides comfort and helps even out the temperatures in the rooms located higher in the building, for example in the entrance area.
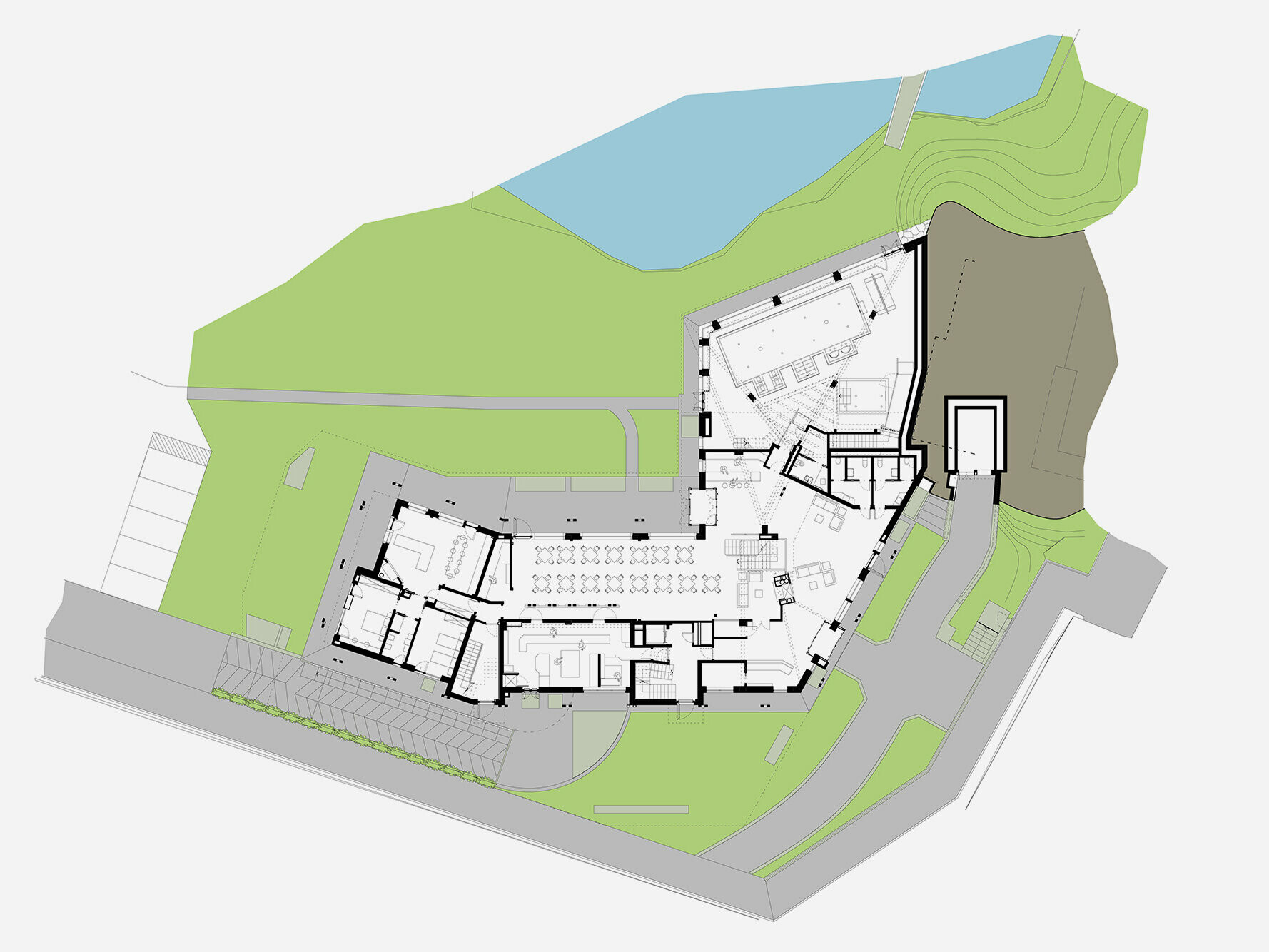

Hotel "Au Charmant Petit Lac" - Details
Country: |
Italy |
Object, Location: |
Hotel, Champoluc |
Category: |
new building |
Architecture: |
Bladidea |
Installer: |
Gualandris Srl - Santhià |
Material: |
|
Colour: |
P.10 stone grey |
Further information:
Interview: Mara J. Probst
Text: Mara J. Probst
Photos: © Croce & Wir











