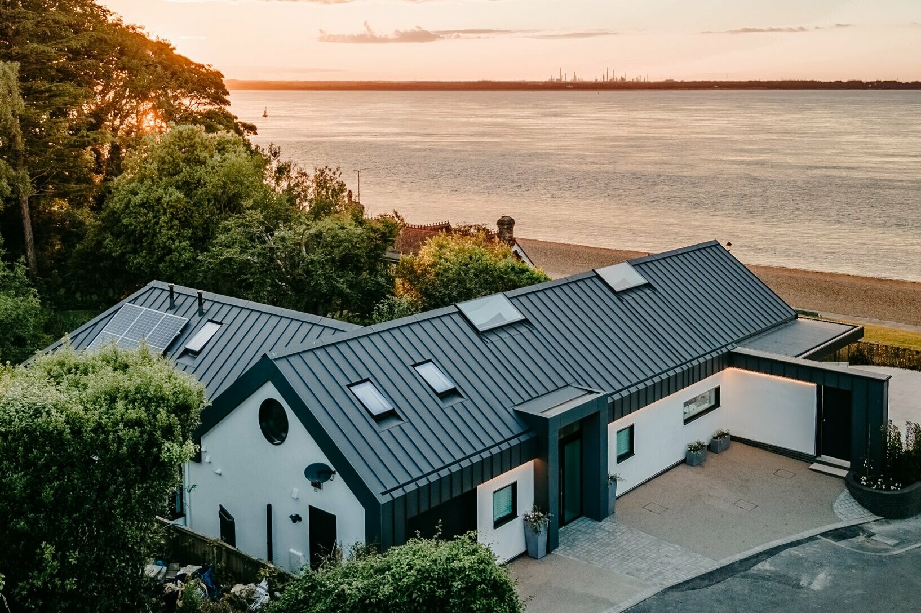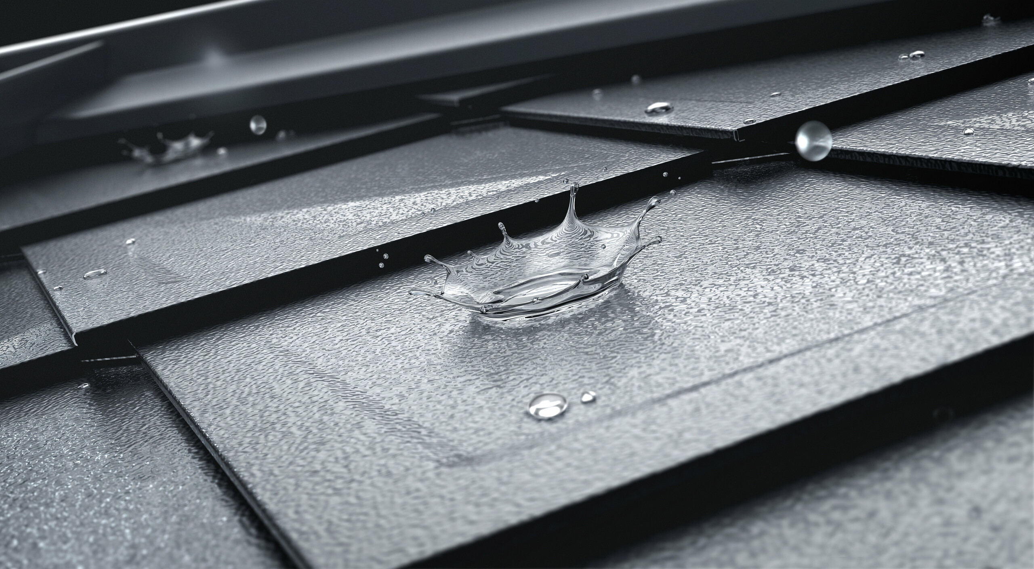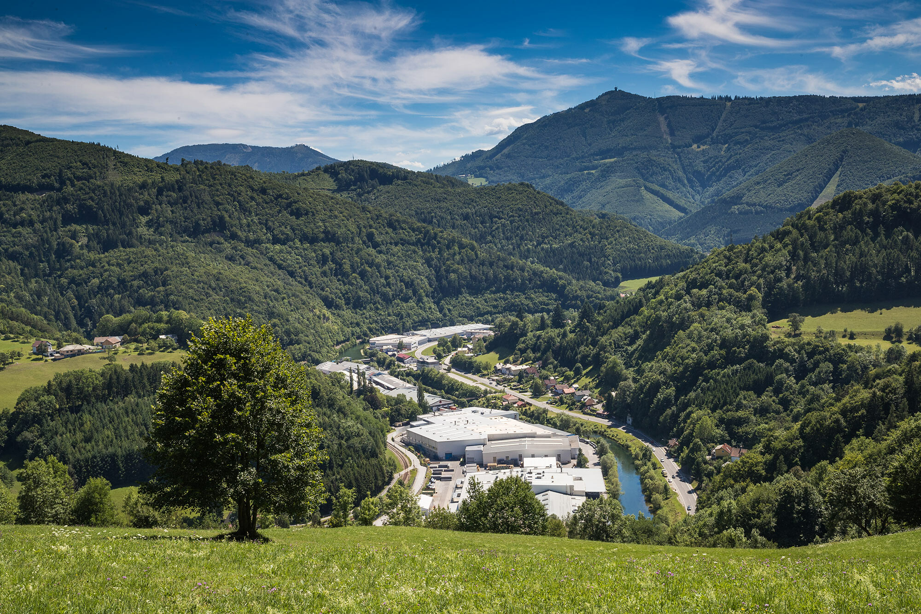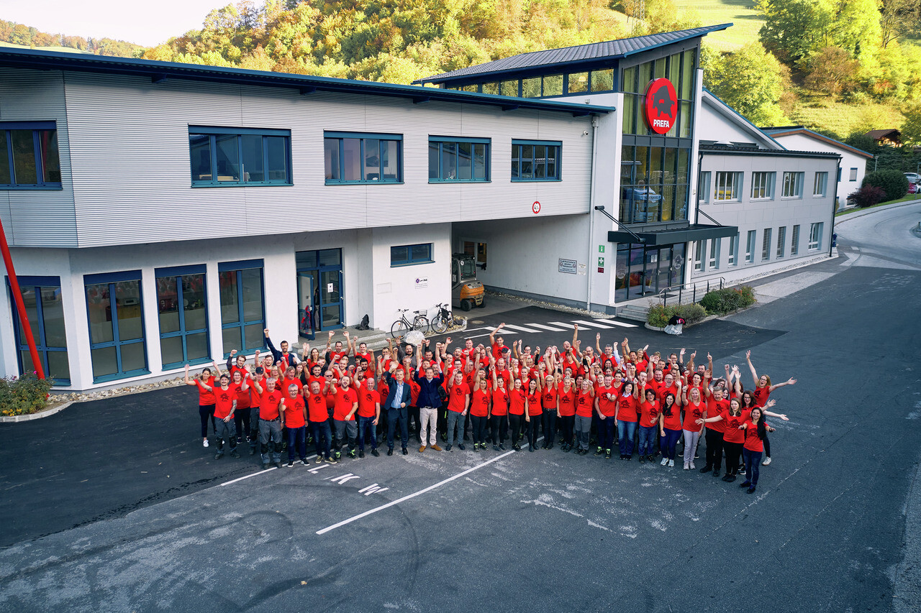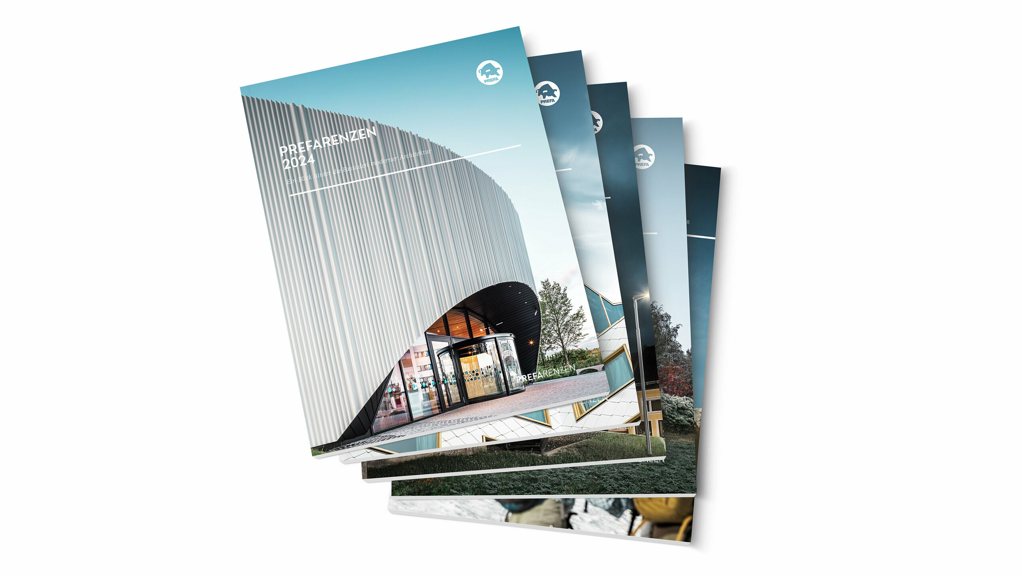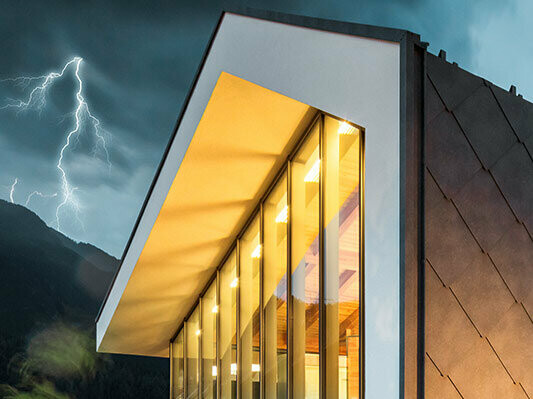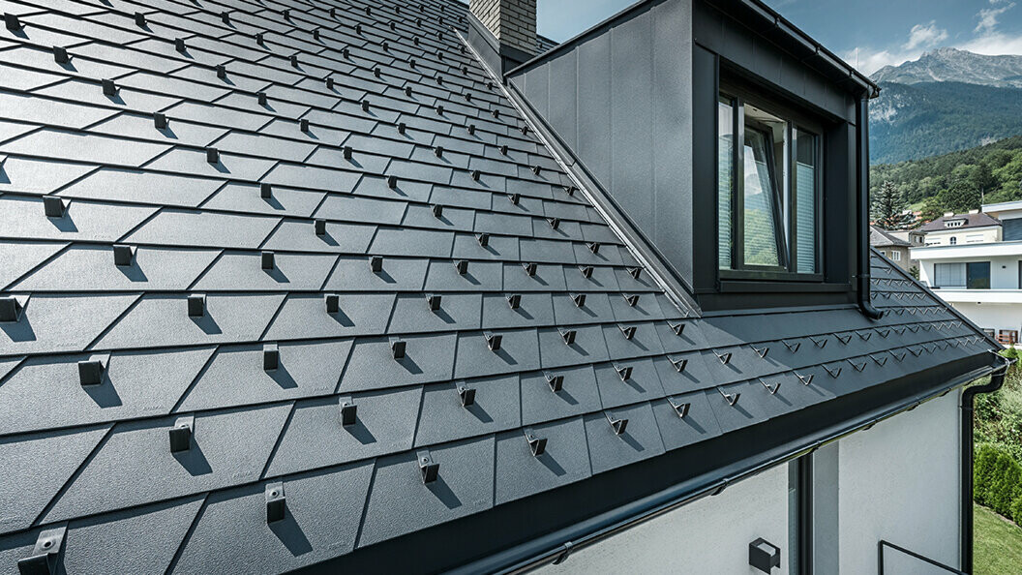Boroteka – Rejuvenation in the Forest
Marktl/Wasungen – For generations, families have owned small weekend houses in a pine forest near the village of Kolonia Karcmy (PL). Some have been lovingly cared for and maintained, or also modernized. Rafał Stramski took an opportunity to buy a previously undeveloped parcel and constructed the “Boroteka” for family and guests – a small refuge with a striking PREFA roof.
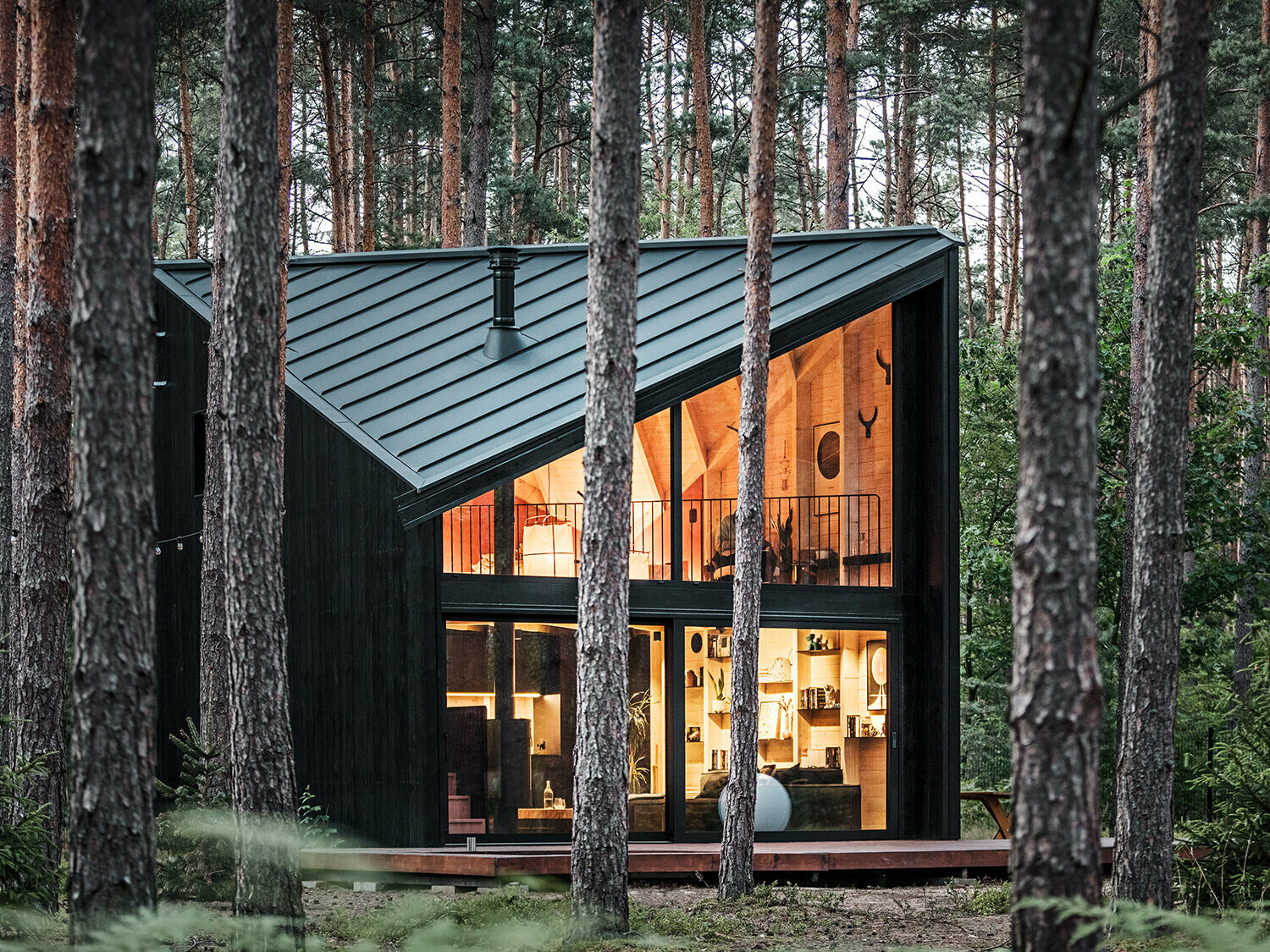
Great things on a small footprint
The client communicated his clear ideas and intentions for the project right from the start. The building regulation specifications restricted the gross floor area to only 35 m². As a result, the floor plan had to be well thought out to accommodate the desired features, including a spacious kitchen, a living room with sofa bed and fireplace, the sanitary facilities under the staircase leading to the bedroom, as well as storage areas and the space for the home technology.
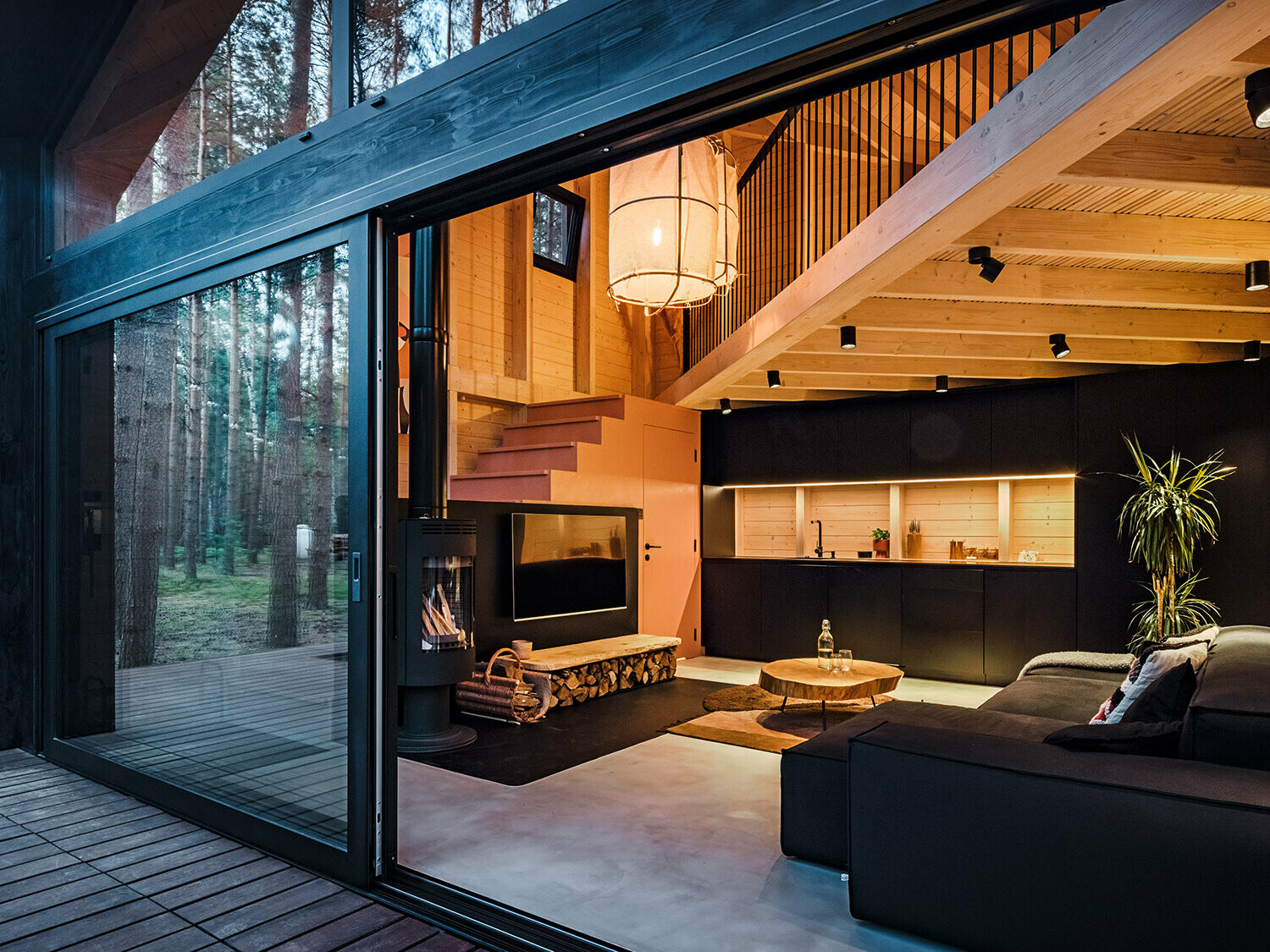
Scandinavia right in the middle of Poland
The wooden structure was planned meticulously: Due to the high quality demands for surfaces and workmanship, it was manufactured by a prestigious Swiss timber construction company from first-rate glued laminated timber with 100% fitting accuracy and delivered as a kit. The finely finished white varnished interior surfaces present a strong contrast to the rustic black façade elements. For the interior design, Stramski turned to designer Jan Sekułas from Zarysy Studio in Łódź, who gave the house a mix of restraint, comfort and cosiness in the Scandinavian style.
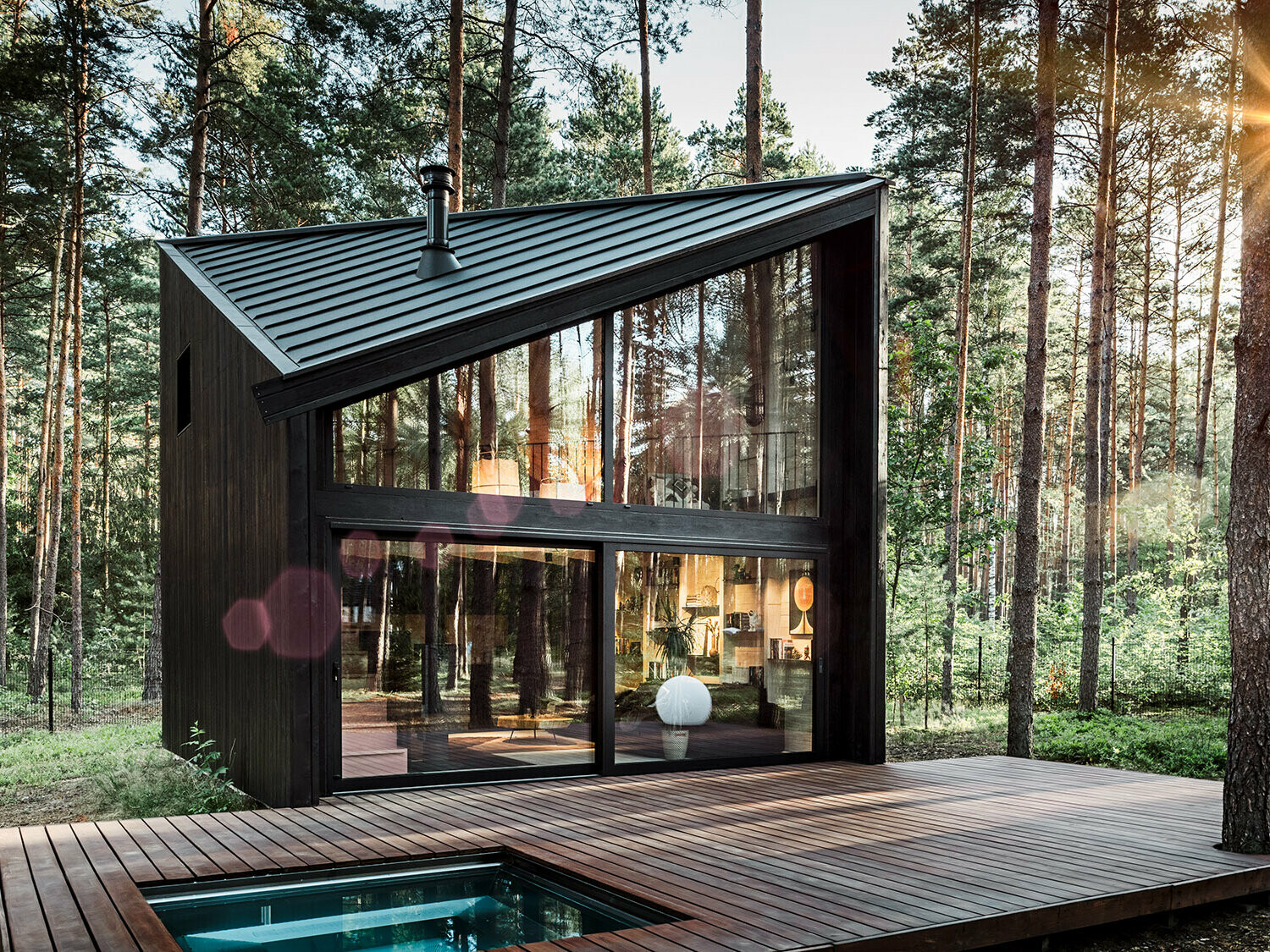
Unique character
The diagonal roof ridge gives the building an interesting appearance despite its square floor plan. It is the reason why a roof with rising eaves heights on both sides was created. Tinsmith Lech Chrzanowski responded skillfully to this unique aspect: “I wanted the roof to accentuate the special character of the house using the Prefalz in P.10 black and a configuration featuring uniform trays.” He was also responsible for the roof drainage via a downpipe behind the façade, which could only be achieved using a custom solution.
Material:
- Prefalz
- P.10 black
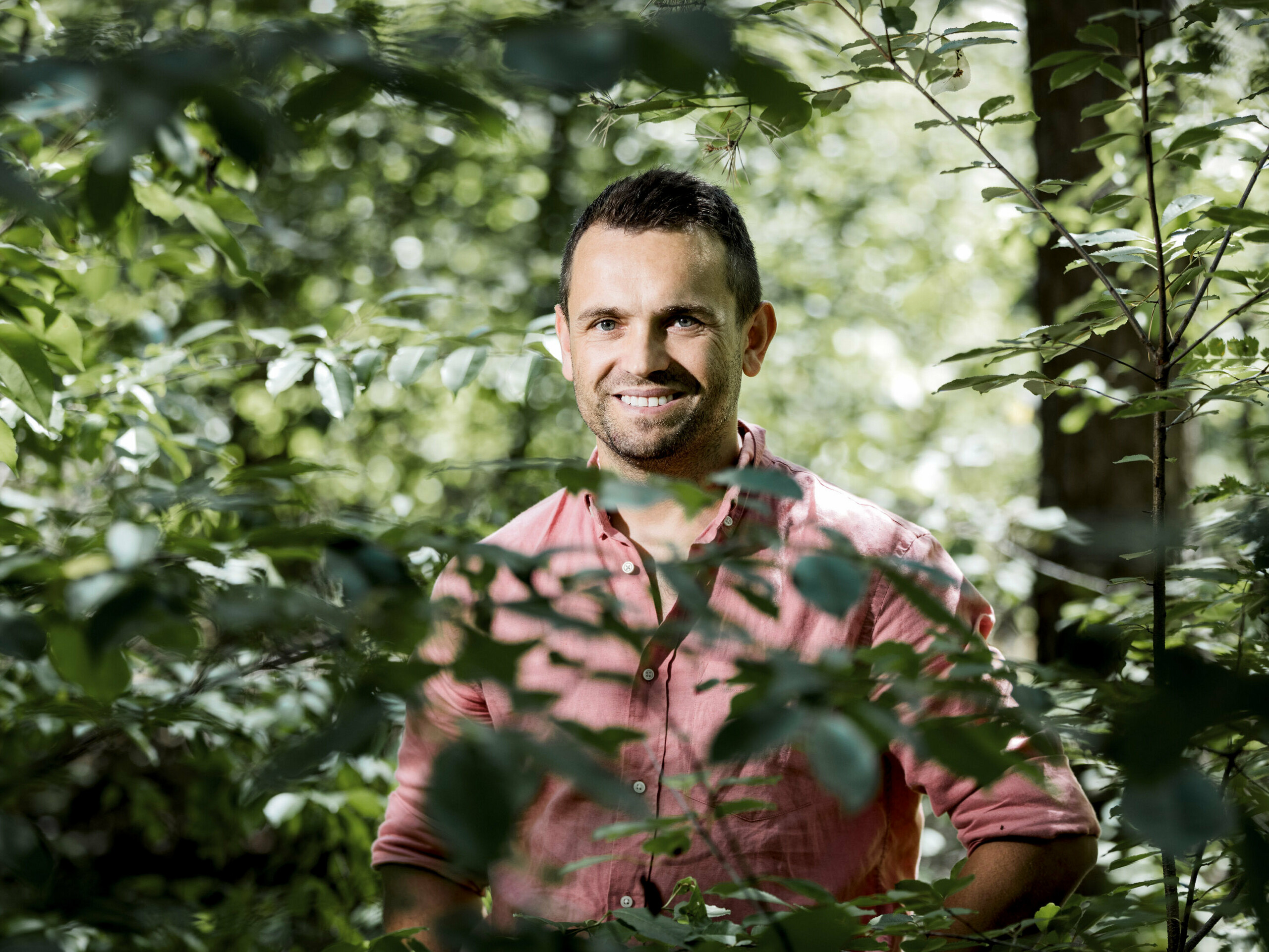
Images for download can be found via this link:
https://brx522.saas.contentserv.com/admin/share/1064de9a
