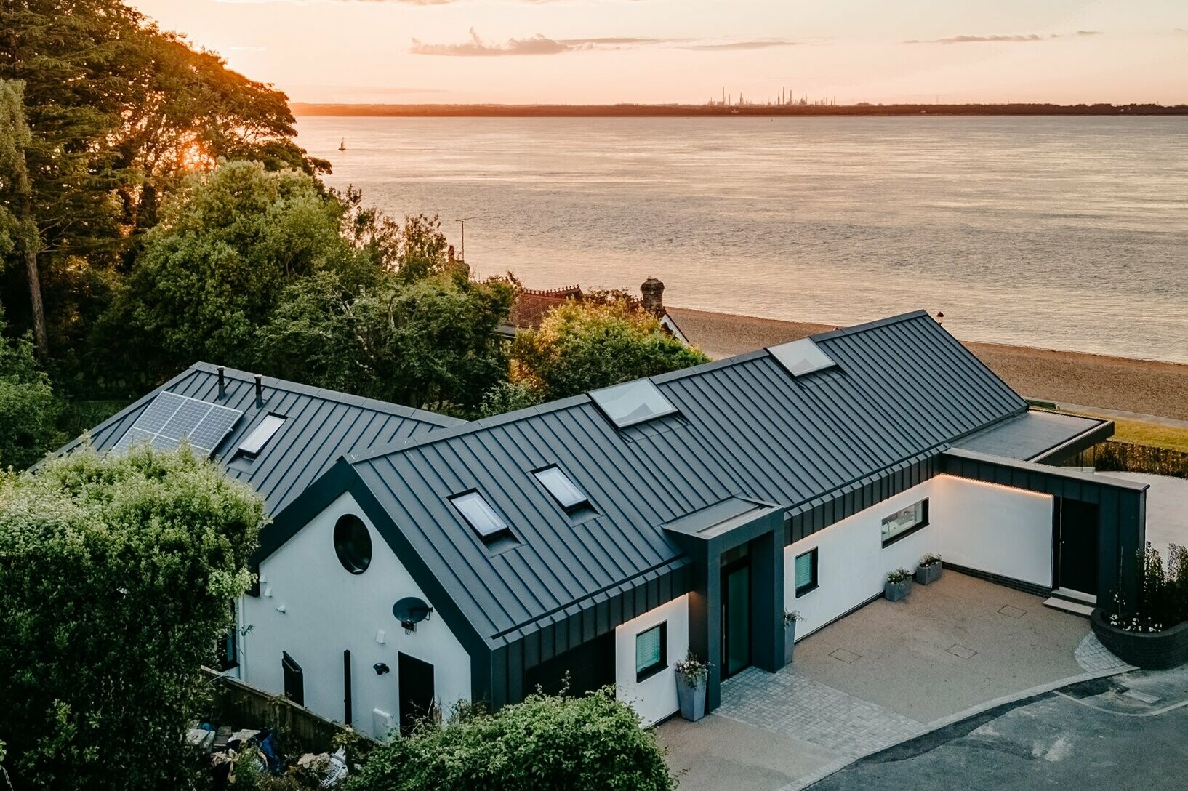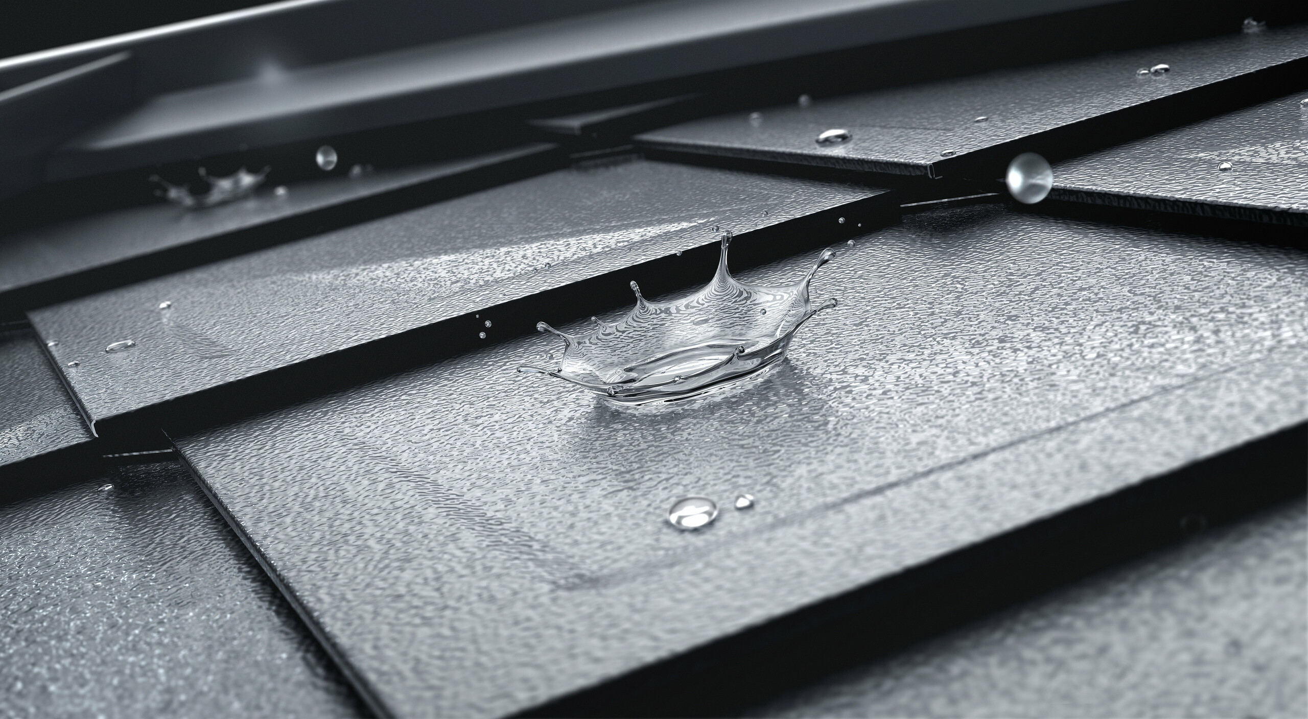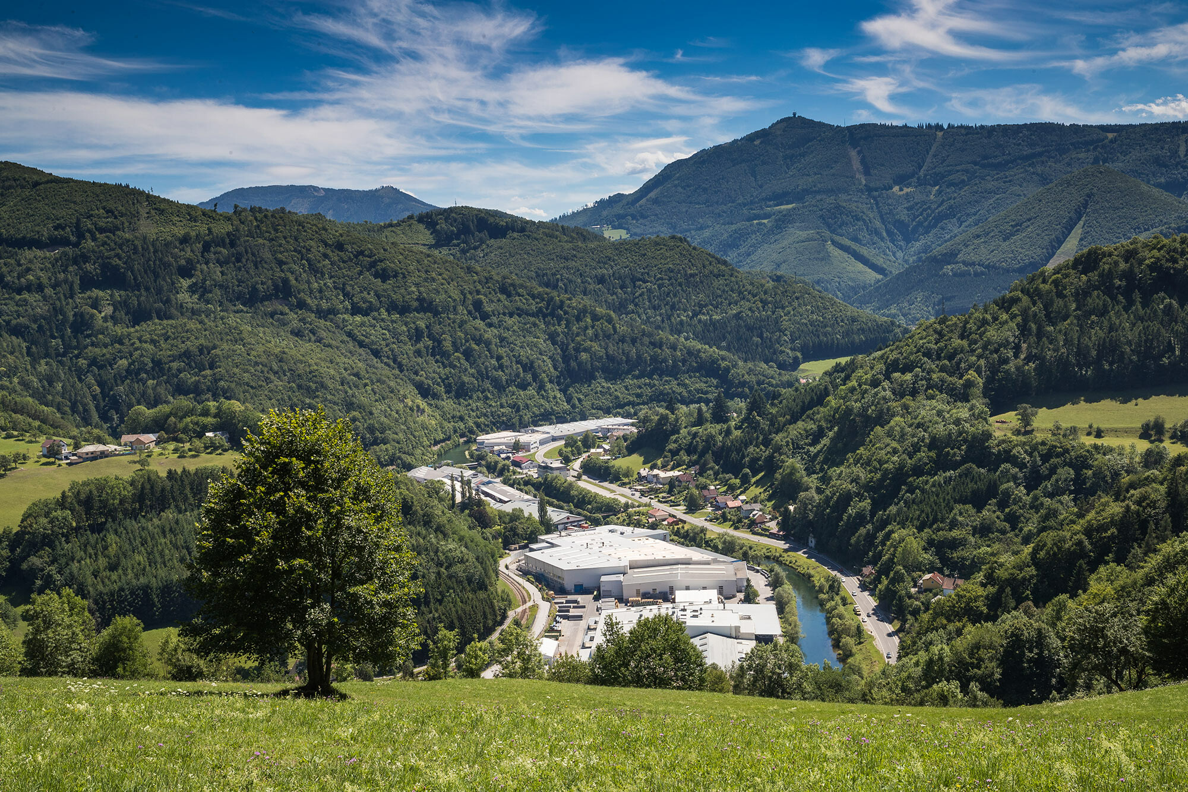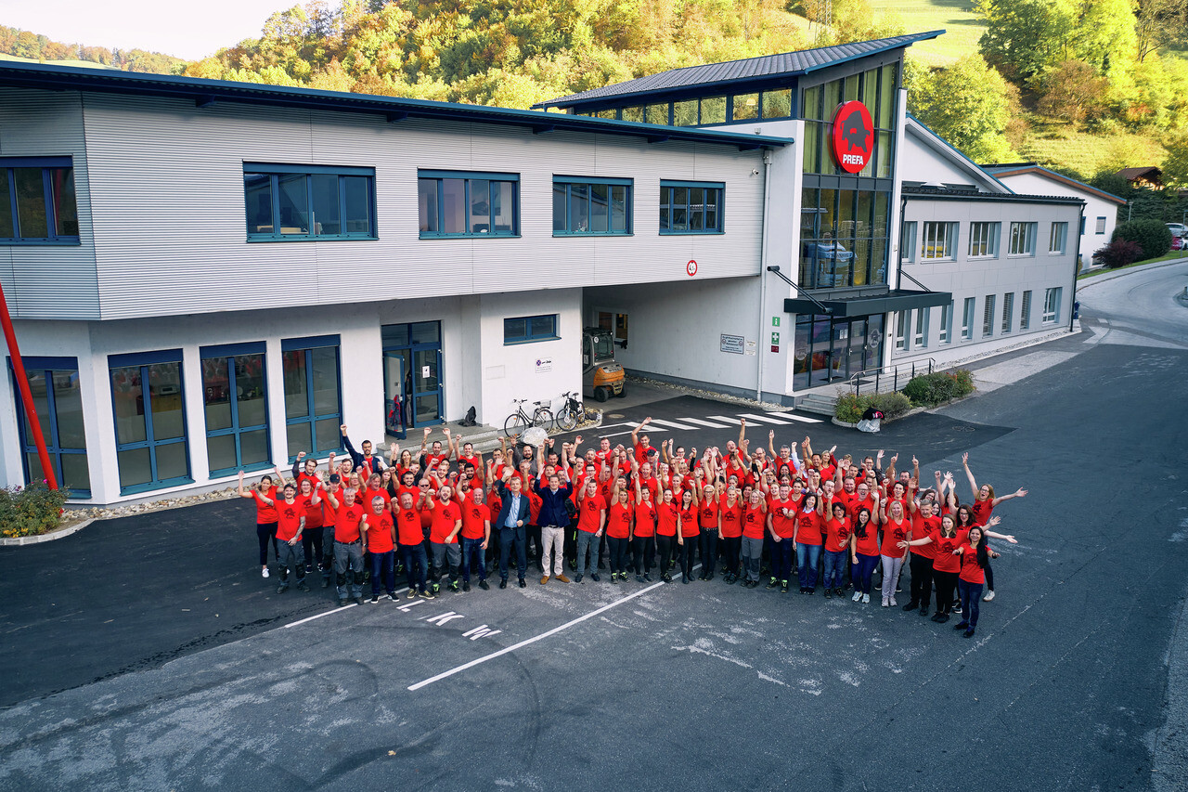TAKE A LOOK AT THAT: THAT'S WHAT YOU CALL A FAÇADE
“A façade has long ceased to be just a representative backdrop”, explains Harald Seyr confidently, “it is more a matter of taking a holistic approach to the topic of a building shell, one that encompasses not only the aesthetic aspect, but function, material and construction in equal part.” So with its reduction to the essential, its flexibility and perfection in detail the new part of the building also reflects much of the Upper Austrian business’s own conception of the service it performs for customers. Below the line then this comparison, despite its simplicity, does in fact have extensive significance.We are striving to give buildings the perfect shell", says Seyr. With the modern extension of the old building and a spectacular façade design with PREFA aluminium composite panels he has achieved this perfectly in his own case.
PREFA Simplexity: aluminium composite panels
Achieving simplicity can quite simply be extremely complex. Our PREFA consultant Helmut Schmalzl knows this all too well, he considers Harald Seyr to be one of the most innovative of the around 120 companies within the Flachgau-Schärding-Linz – triangle for which he is responsible. “The exterior façades of the building are rounded and this demanded very special processing of the 4 × 1.5 m aluminium composite panels”, is how Mr Schmalzl describes the challenge. Suitable for both interior and exterior use and flat and curved implementation the 4-mm thick PREFA aluminium composite panel is in fact a high-tech sandwich element comprising two high-quality 0.5-mm thick double-layered stove-enamelled aluminium sheets and a 3-mm thick LDPE polyethylene core with a protective foil; these panels are like no other system currently available on the market for such individual projects. “Even very tight radii are possible with the aluminium composite panels”, says Harald Seyr, who enthusiastically recommends the elegant PREFA aluminium composite panels he used for the design of his own façade to customers, builders and architects; all of whom are increasingly turning to such cool PREFA technology for hot architectural trends.
Simplexity was also the guiding principle of the tinsmith and roofer when it came to the design of the new extension. Not even a company logo need compromise the sweeping aluminium façade. It speaks for itself and - reduced to the essential with the perfect mix of architecture, material and functionality - it expresses exactly what is concealed behind it. So durability and low-maintenance, for example, were decisive criteria for using PREFA aluminium composite panels for the design.
Tailor-made individualism
“Aluminium composite panels are so versatile that it has taken no time at all for them to become key elements of modern architecture”, confirms Harald Seyr. The lightweight 5.5 kg/m2 panels can be screwed, riveted or bonded onto wooden or aluminium substructures – even special sizes that can be made-to-measure by PREFA. Although often a well-rounded solution, this high-tech PREFA product also impresses with its flatness and rigidity even on large façade surfaces. The special versions available also include the fire-resistant FR version.
Product box PREFA Aluminium Composite Panel
Material: |
aluminium with LDPE polyethylene core, with protective film |
|---|---|
Dimensions |
4010 × 1500 × 4,0 mm (special sizes possible) |
Weight |
5,5 kg/m2 |
Coating |
high-quality double-layer stove enamelling, front Duragloss 500 |
Fixing |
screwed, riveted or bonded onto an aluminium or wooden substructure |
Special versions |
FR (fire resistant) and XL (special sizes) |



